American historian of Russian architecture and expert photographer William Brumfield recently gave a lecture at the Jewish Museum in Moscow about photographing Soviet avant-garde architecture.
Professor Brumfield is first of all famous for his research and photos of the ancient Russian buildings, mostly churches and wooden architecture of Russian North. But it appears that avant-garde has always been one of his interests.
“Avant-garde architecture is in no way inferior to earlier Russian buildings,” William says. “It serves as a brilliant and innovative reflection of its time.”
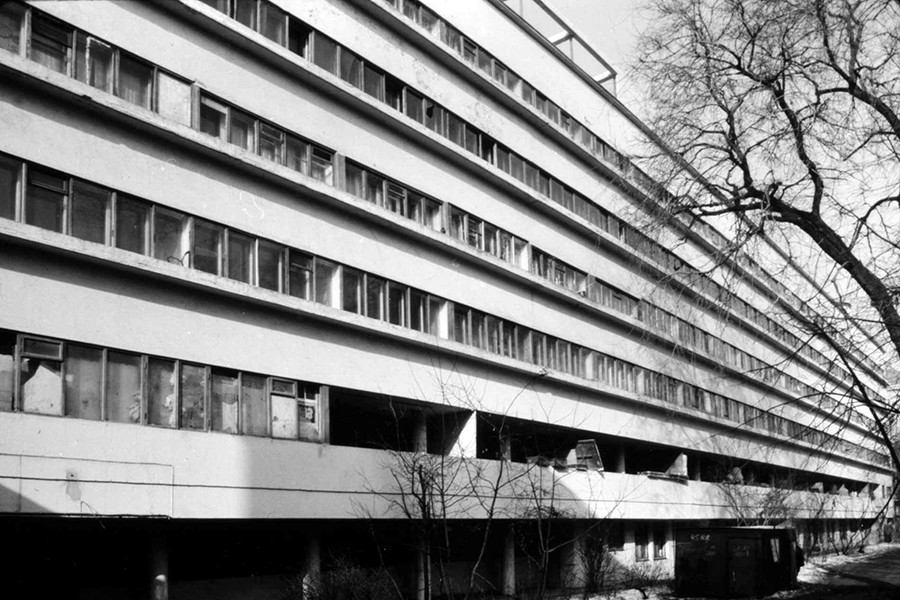
Narkomfin apartment house (1928). Moscow. Photo: 1984
William Brumfield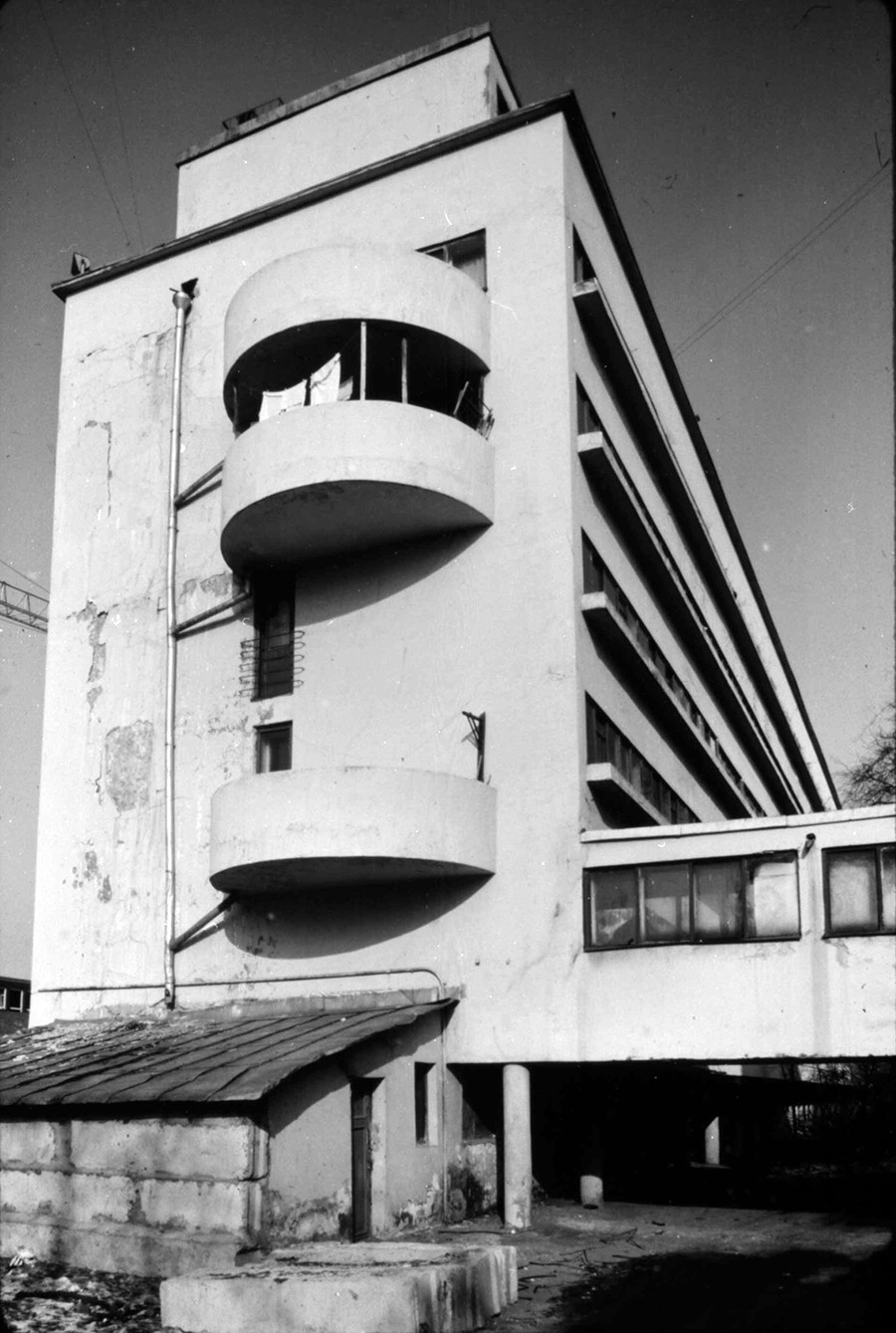
Narkomfin apartment house (1928). South facade. Moscow. Photo: 1984
William Brumfield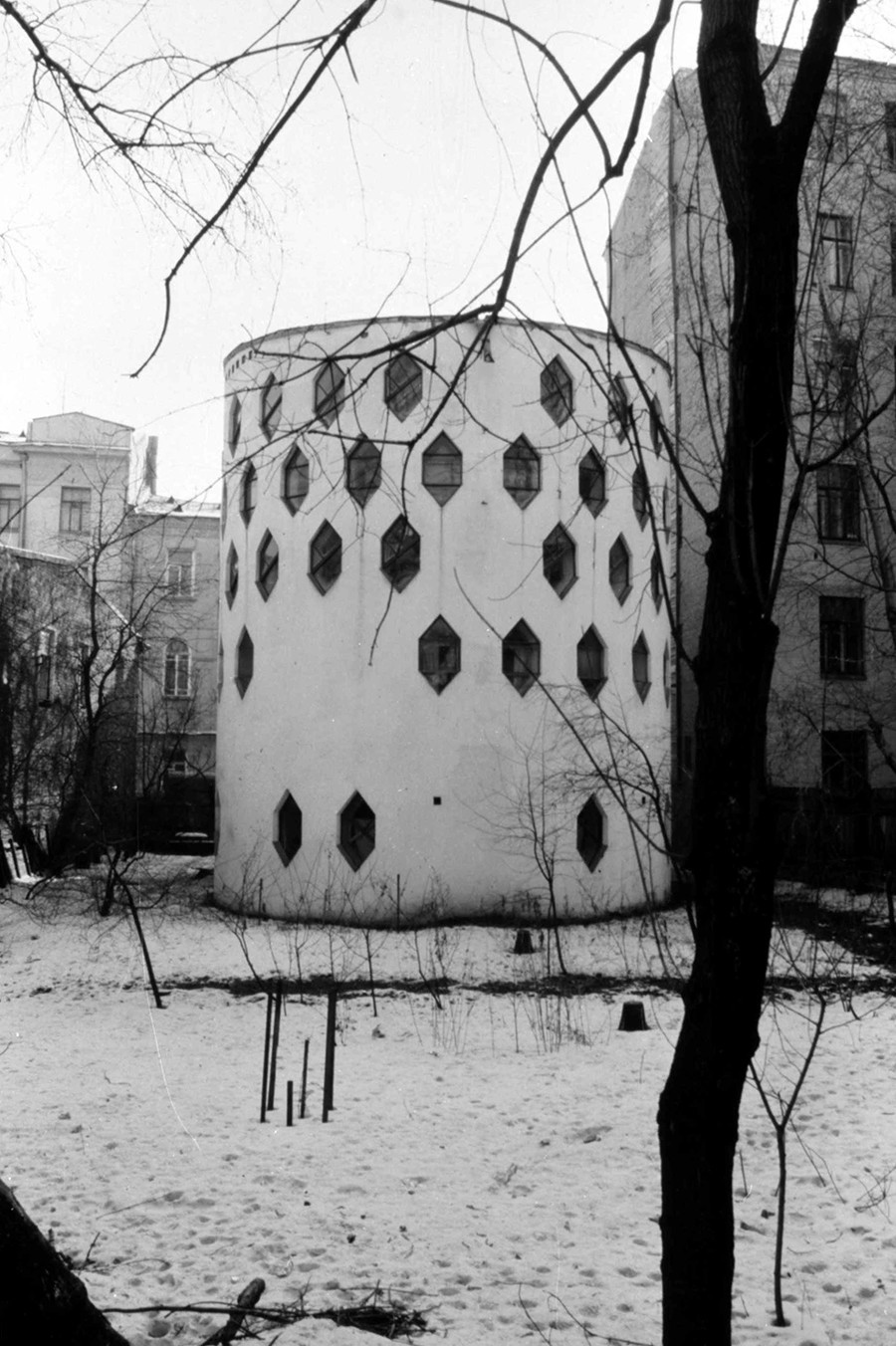
Konstantin Melnikov house (1927). Moscow. Photo: 1984
William BrumfieldMelnikov was allowed to build his experimental innovative project because it was planned to use the oval shape in future in case of success. Now the house is open as a museum of the
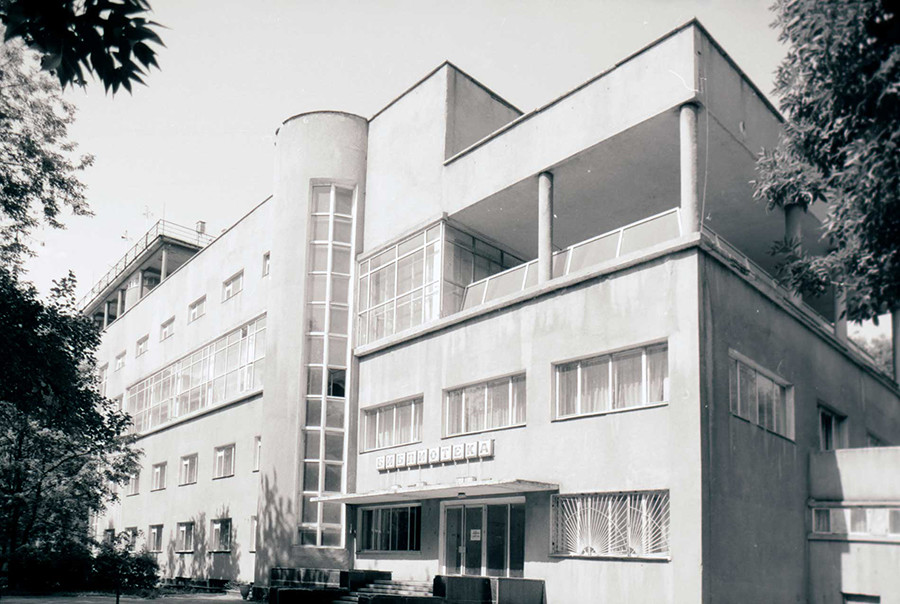
Likhachev Factory Palace of Culture, office wing (1930). Moscow. Photo: 1994
William Brumfield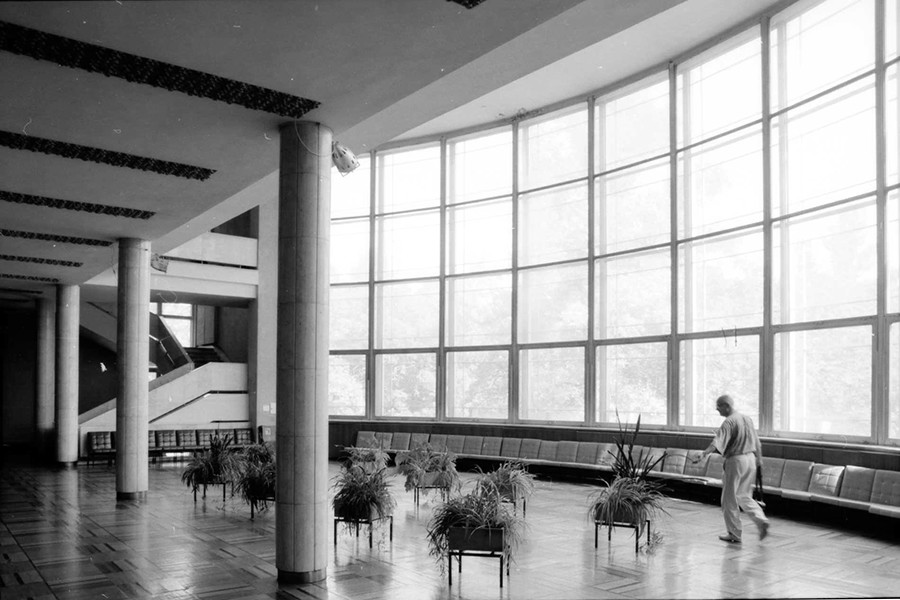
Main Vestibule, Likhachev Factory Palace of Culture (1930). Moscow. Photo: 1994
William BrumfieldThe architects, the brothers Vesnin, were aware of work by the famous modernist architect Le Corbusier. Like Ginzburg and Milinis in their design of the Narkomfin building, the Vesnins used massive pillars instead of walls and arranged the spaces and forms in a
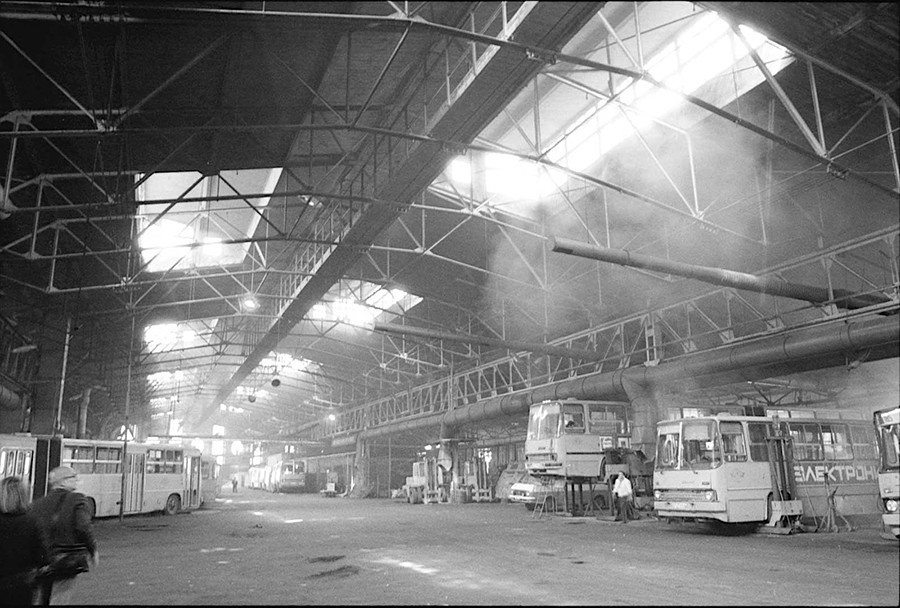
Interior, Bakhmetev Street Garage (1927). Moscow. Photo: 1994
William BrumfieldThis is a unique photo taken by William Brumfield when the Bakhmetev Garage was still used to repair Moscow public transport buses. It was later turned into the popular contemporary art museum Garage. Since 2012 the large building is the site of the Jewish Museum and Tolerance Center.
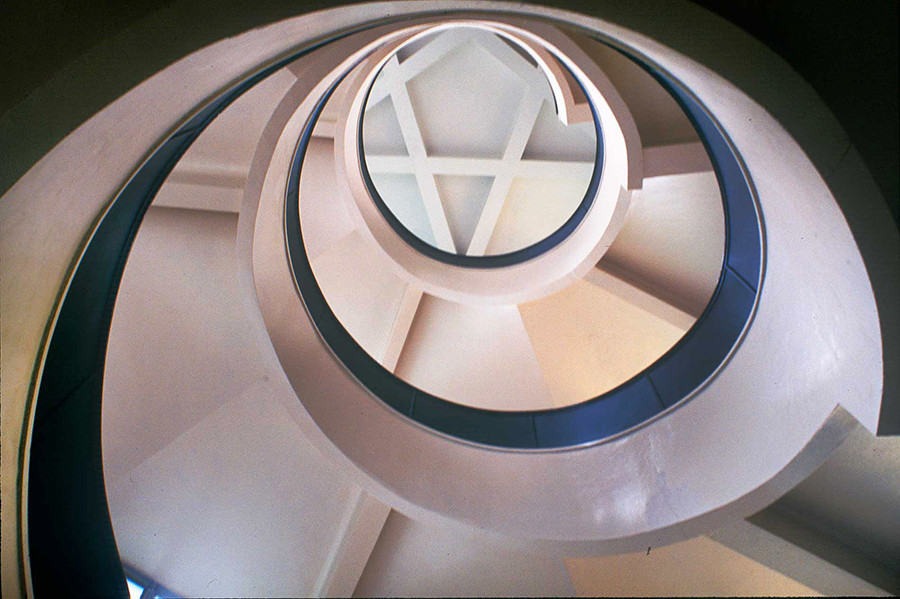
Stairway, Club at Chekists' Village (1929). Ekaterinburg (Sverdlovsk). Photo: 1999
William BrumfieldBrumfield’s photos of Russia, including Yekaterinburg,
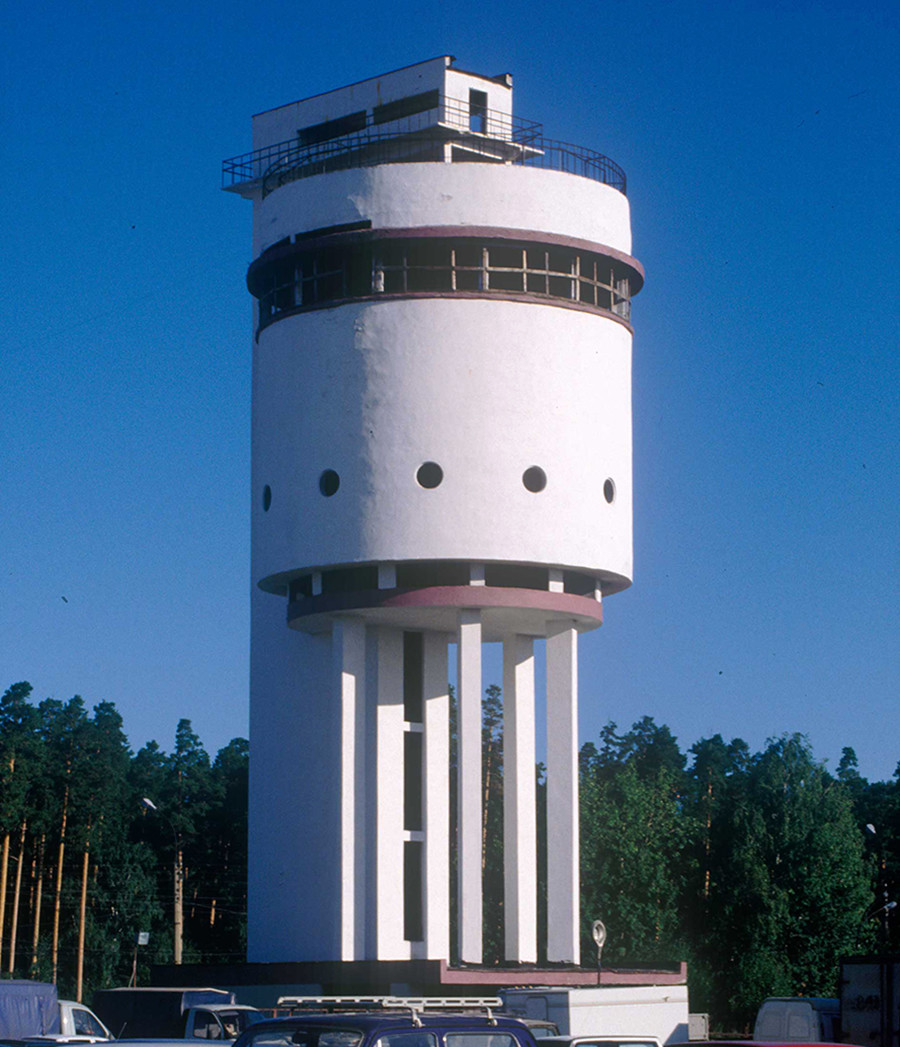
"White Tower". Water Tower for UralMash Factory (1928). Ekaterinburg (Sverdlovsk). Photo: 1999
William BrumfieldOfficials of UralMash heavy machine production decided to build a water tower for their workers living in a socialist settlement under a separate project. Moses Reisher won the design competition with his plan of using Constructivist principles. Under the project two geometric figures, a prism and a water tank cylinder are crossing with each other.
In
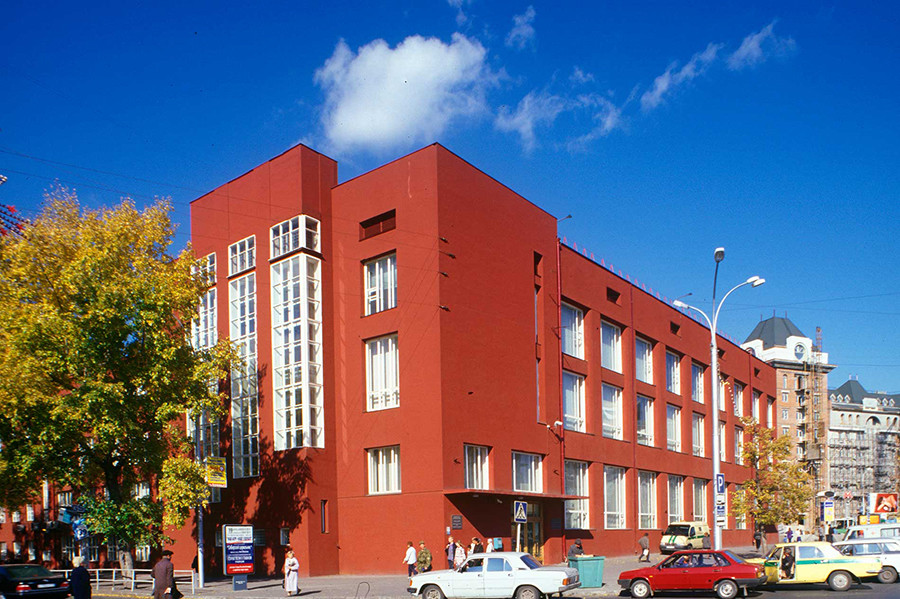
State Bank (1930). Novosibirsk. Photo: 1999
William BrumfieldWhile preparing a building design, Andrei Kryachkov used familiar Constructivist ideas and innovations. The Gosbank (State Bank) building is a part of the Lenin Square architectural ensemble situated in the center of the city.
This is an asymmetrical building in form of a Russian letter П and different wings have different heights. Interestingly, the northern façade has no windows since it was planned for vaults and storage rooms.
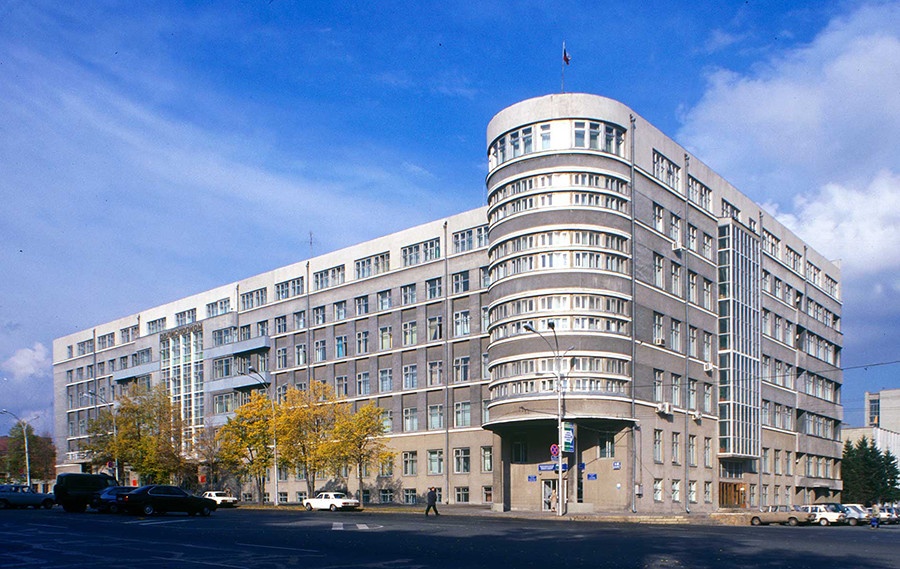
Kraiispolkom Office Building (1932). Novosibirsk. Photo: 1999
William BrumfieldThis building was constructed for the regional Executive Committee alongside with a nearby the so-called 100-Apartment Building, where the employees of the committee lived. Andrei Kryachkov, who designed these buildings, tried to aesthetically comprehend the almost unlimited possibilities of reinforced concrete, metal
Later the original plan was somewhat modified with various extensions.
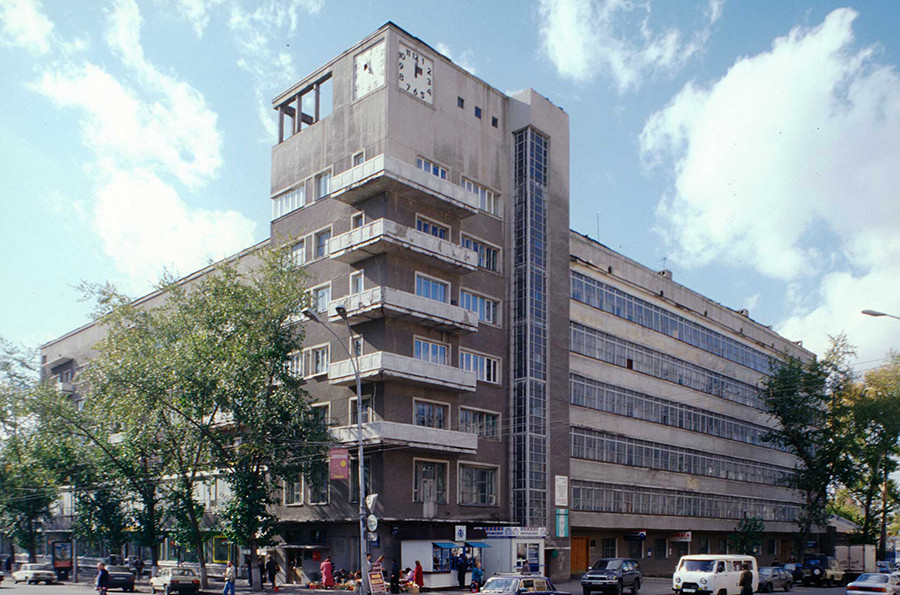
"Clock House". Kraisnabsbit apartment house (1931). Novosibirsk. Photo: 1999
William BrumfieldThis was an apartment house for employees of the regional consumer goods and sales management. It is building in the form of a corner (or Russian letter Г) and has facades on two streets. The ground floor had stores with big windows while other floors had pedestrian galleries also enclosed with glass.
The building is still an important part of the city’s architectural ensemble, although in the background another, much higher building was built in a different style.
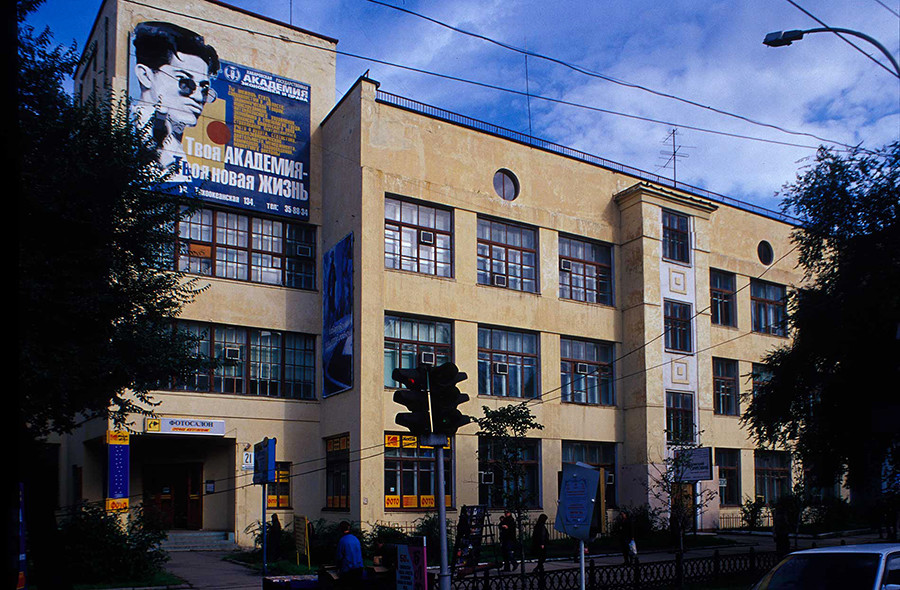
Dalnevostochny (Far East Bank building) (1928). Khabarovsk. Photo: 2000
William BrumfieldThe Far East bank is now an office building and an object of cultural heritage. It was designed in Moscow by the architect Vladimir Vladimirov, who worked with other Constructivist architects. A number of buildings in Khabarovsk of this period were built by prisoners of Bamlag.
“Moscow – Yekaterinburg – Novosibirsk – Khabarovsk – everything is captured with a thoughtful camera of Professor Brumfield, all the splendor
Learn more Russian architecture with William Brumfield>>>
If using any of Russia Beyond's content, partly or in full, always provide an active hyperlink to the original material.
Subscribe
to our newsletter!
Get the week's best stories straight to your inbox