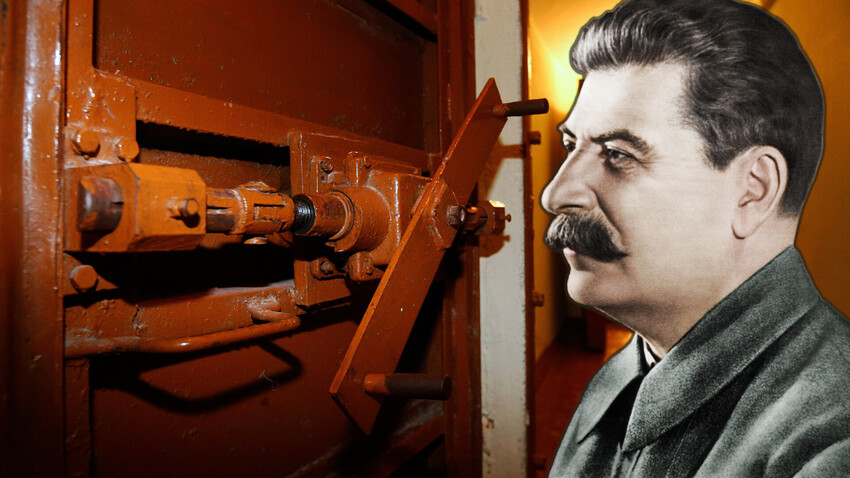
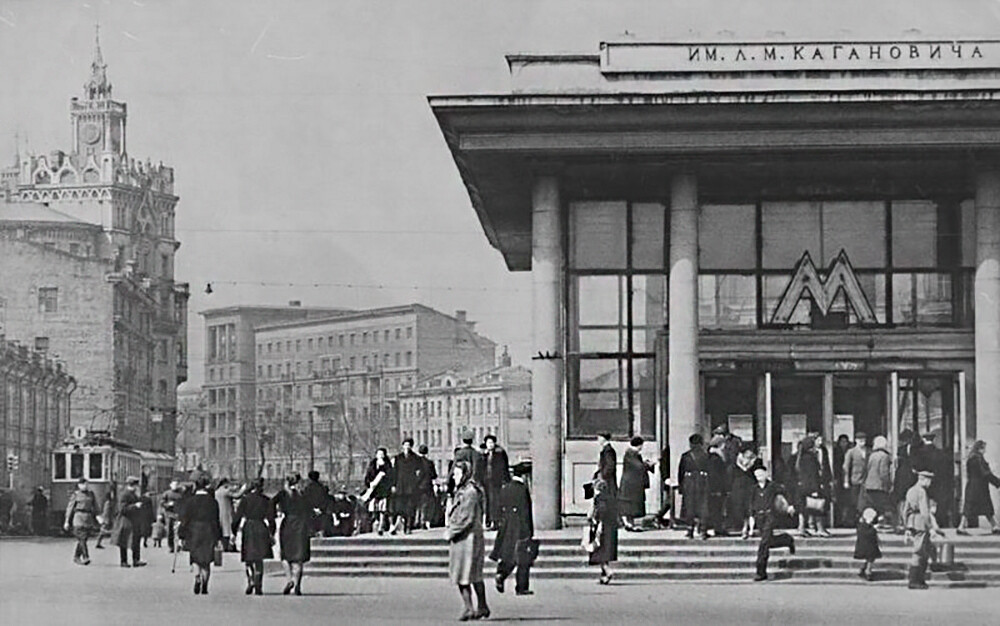
Kirovskaya Metro Station, 1940s.
Mikhail Grachev / MAMM / MDF / Russia in photoImmediately after World War II began, Stalin was allocated a work cabinet located some 35 meters below Kirovskaya Metro (now Chistye Prudy) station. Besides Stalin’s cabinet, Air Defense headquarters were also located there.
Trains did not stop at the station. The platform was fenced off with a high wall separating the office of the Supreme Commander-in-Chief and the communications center located within. Stalin entered the bunker by passing through a secret tunnel, which led to the command post of Air Defense headquarters.
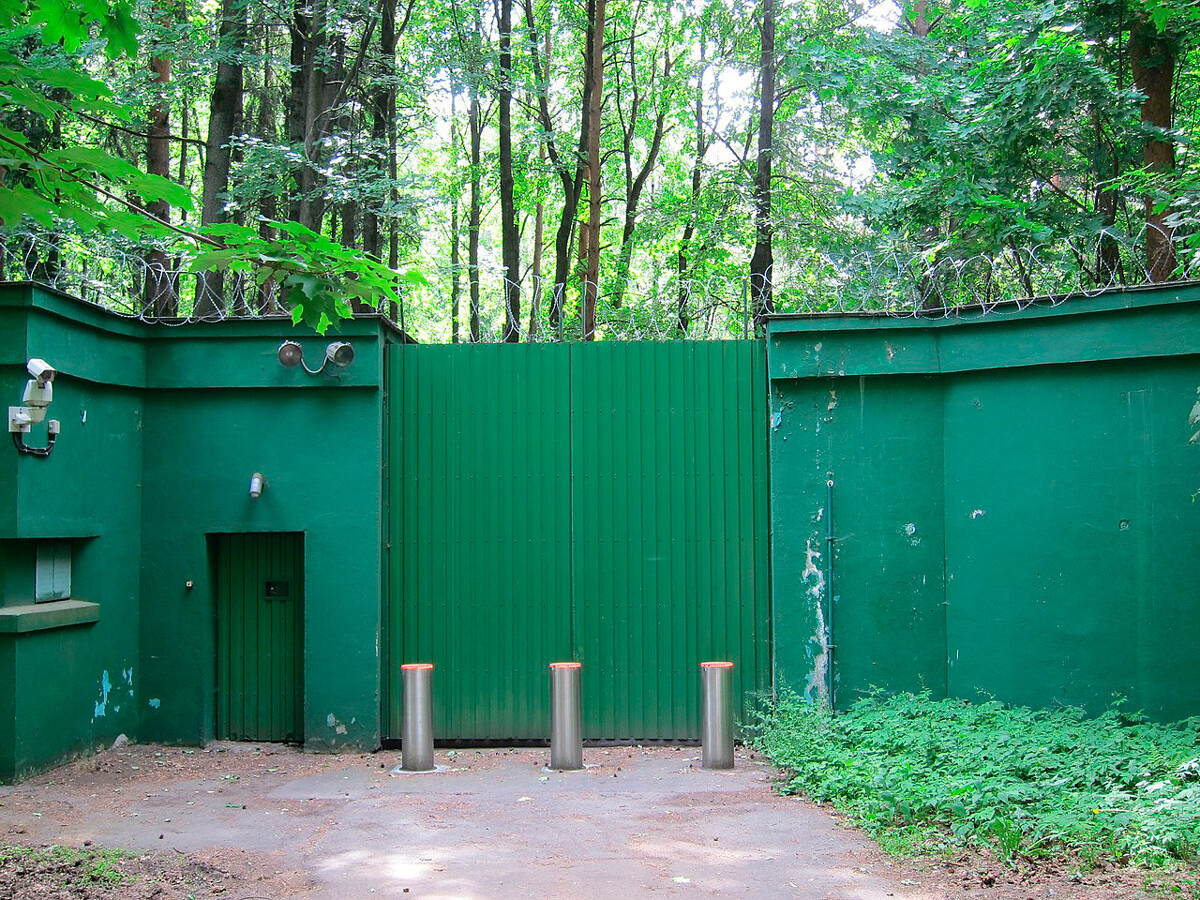
This Stalin’s dacha was built in Moscow in 1934, in the area near the modern-day Victory Park. It is where the dictator lived for the last two decades of his life until his death on March 5, 1953.
Initially, the dacha was not equipped with any enforced underground facility. A new bunker built 15 meters below the ground was only ready by March 1942.
The bunker was comparatively large. Several layers of iron rails were used to reinforce the structure. Two separate corridors were built in the bunker, so that Stalin would not cross paths with the service staff working underground. Inside, the walls of Stalin’s cabinet and other quarters were decorated with wood panels.
There was an office with an oval oak table for meetings of the Defense Council. The bunker also had a small bedroom for Stalin. However, it was solely equipped with a bed and a nightstand.
According to some rumors, the bunker was connected to the Kremlin via a secret tunnel and the Metro-2 system (see the bottom of this article for more on this).
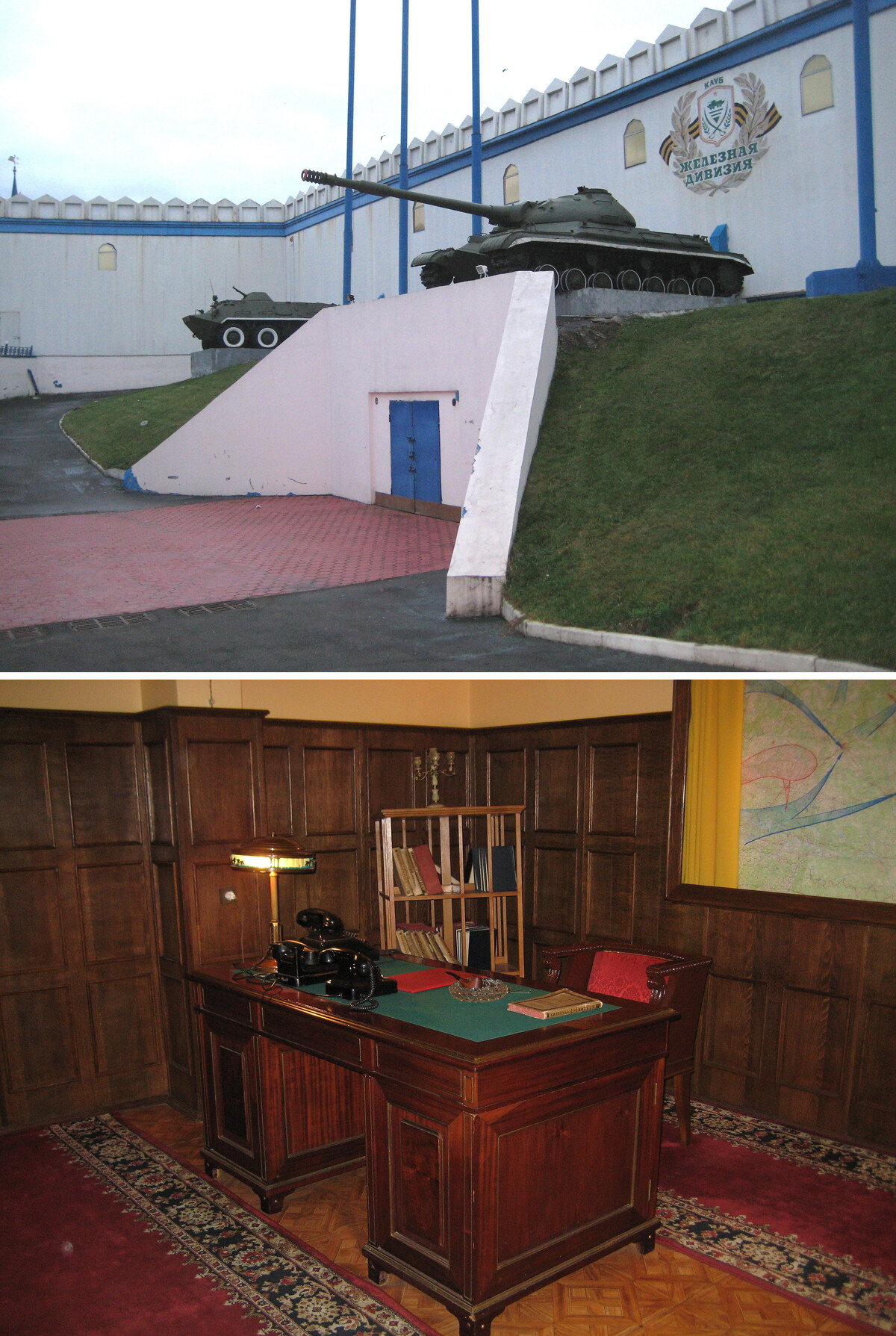
Construction of the bunker in Izmaylovo was concealed as the construction of a central stadium with various sports facilities. Alongside the stadium, however, a secret underground facility was being built, supposedly for Stalin and the Soviet army leadership.
When the construction of the bunker was completed in 1939, the stadium construction was suspended. The underground structure had an office, a conference hall and a canteen.
The underground facility opened for tourists after reconstruction in 1996. Visitors are presented with various artifacts from Stalin’s era. However, some experts question their authenticity, as well as the fact that the underground facility was ever intended as a bunker for Stalin.
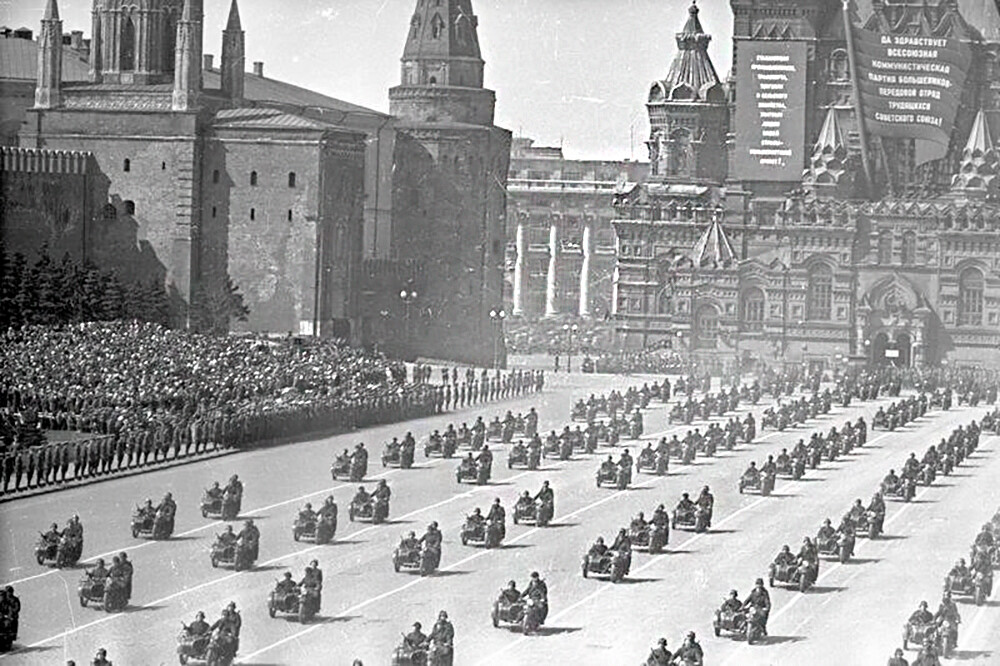
Military parade at the Kremlin, 1940.
Vladislav Mikosha / MAMM / MDF / Russia in photoThere is sparse information about Stalin’s bunker in the Kremlin. According to some sources, the construction of the bunker started at the beginning of World War II, but it was completed only in the middle of 1942, when the Germans were pushed off and could no longer bombard Moscow.
By contemporaries’ accounts, this place was more like a basement repurposed as an air-raid shelter, rather than a proper bunker that could provide adequate protection during air bombardment.
Admiral Ivan Isakov, who visited Stalin’s Kremlin underground office in the winter of 1941, noted that the interior was similar to Stalin’s office: “The same high oak panels, the same table, the same portraits of Lenin and Marx on the wall and even curtains were the same, covering the non-existent windows.”
As of today, this facility no longer exists.
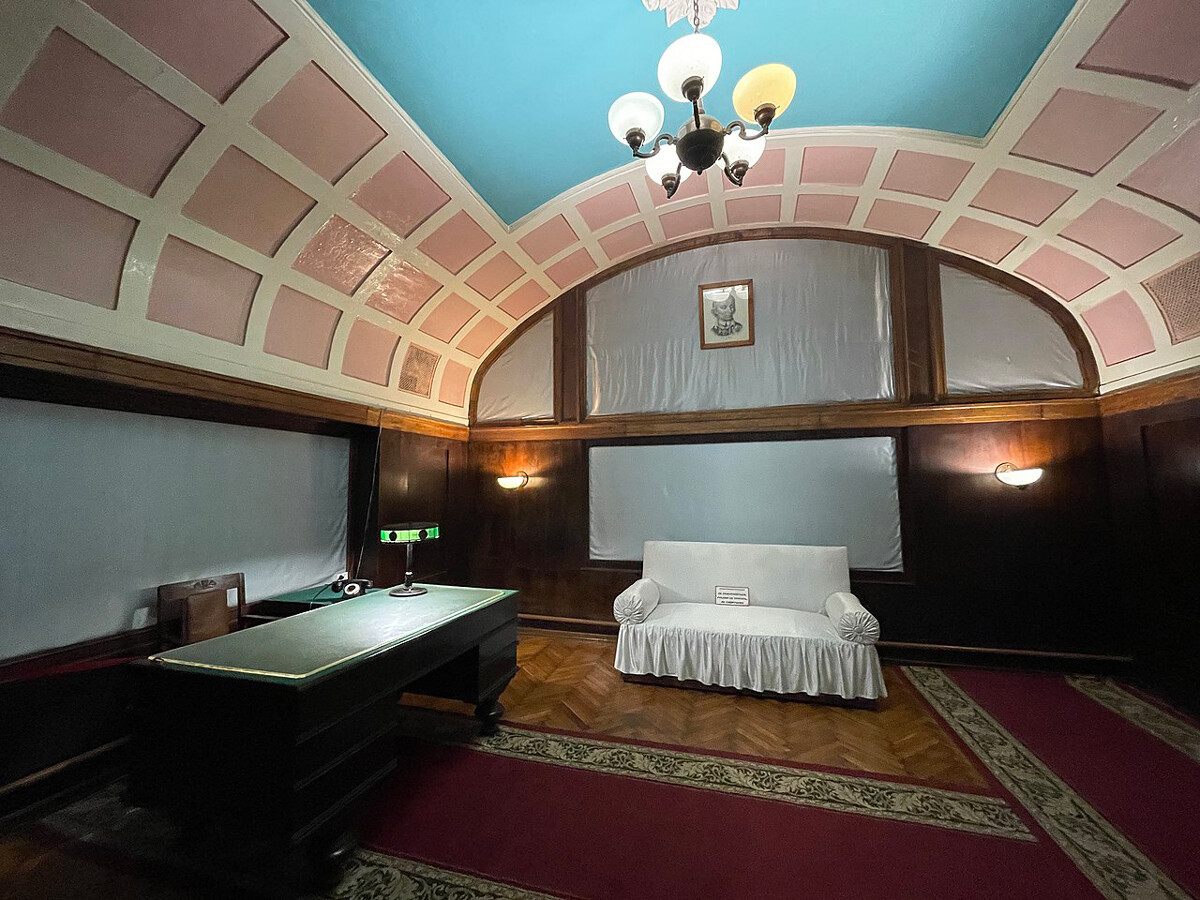
When the Nazi troops approached Moscow in the early days of World War II, Soviet leadership decided to evacuate the capital and relocate it to the city of Kuybyshev (now Samara).
If Stalin was to evacuate, too, he needed a bunker and it had to be constructed fast. The People’s Commissar of Railways Lazar Kaganovich ordered the start of construction that, according to the plan, was to be completed in three months. The order specified that the new bunker would have to protect inhabitants from bombs and gas, be at least 25-meters-deep and have at least 200 square meters of space.
Some 4,000 people, including engineers and technicians, arrived in Kuibyshev from Moscow for construction work along with special equipment.
Eventually, workers built a bunker that had four work rooms, a conference hall and a recreation room. The deepest point of the underground structure was located more than 30 meters below the ground. There, Stalin’s cabinet and the conference hall were located.
Other rooms were located closer to the surface inside a vertical shaft 7.5 meters in diameter. The shaft was divided into 9 floors, of which 5 floors were occupied by service facilities - filtering and ventilation chamber, a control room, an accumulator room, etc.
Despite all the efforts put into the construction, Stalin never left Moscow for Samara, as the Soviet defense withstood the initial attack of the enemy.
Dear readers,
Our website and social media accounts are under threat of being restricted or banned, due to the current circumstances. So, to keep up with our latest content, simply do the following:
If using any of Russia Beyond's content, partly or in full, always provide an active hyperlink to the original material.
Subscribe
to our newsletter!
Get the week's best stories straight to your inbox