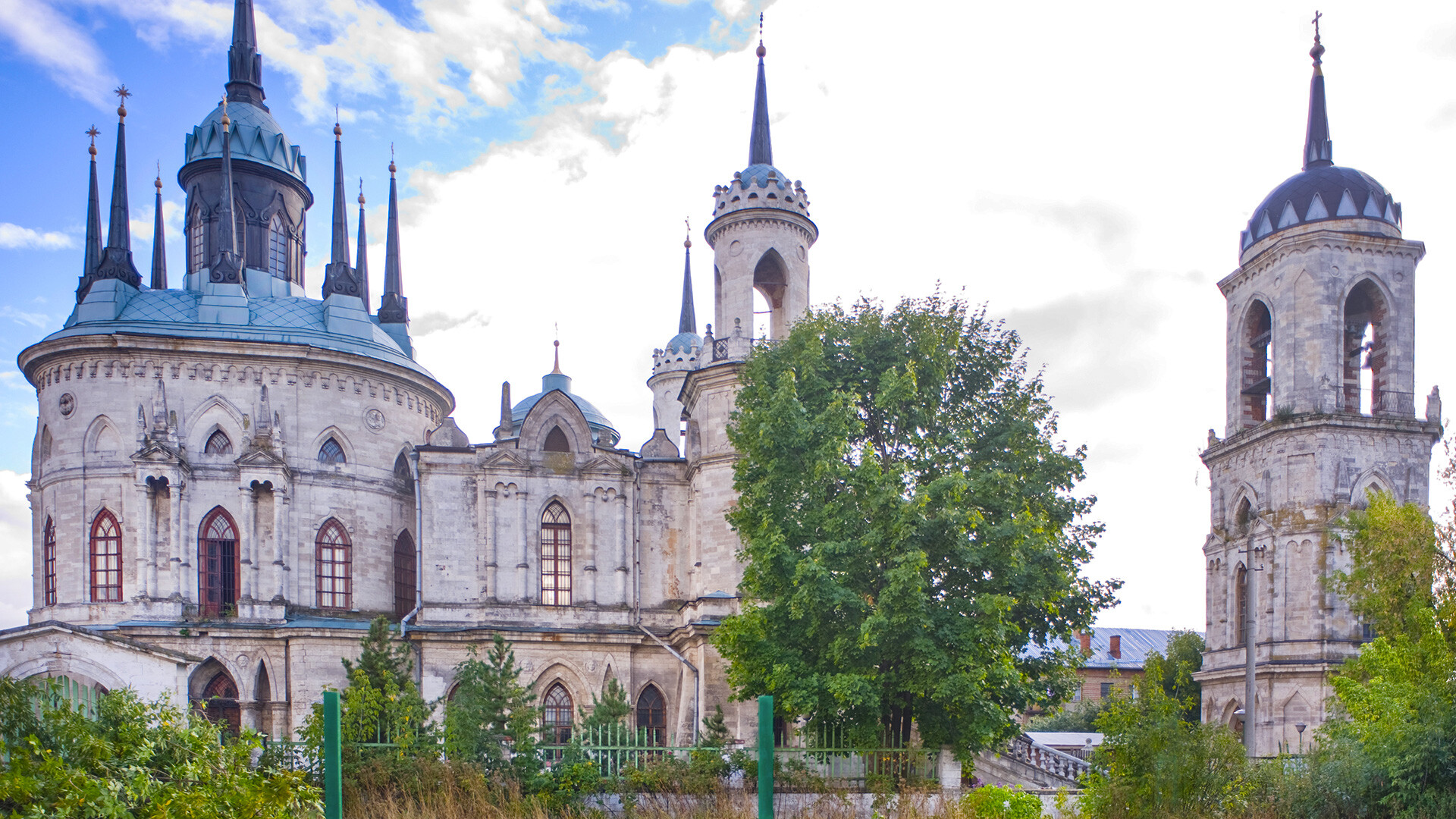
Bykovo (near Moscow). Church of the Vladimir Icon of the Virgin, north view with bell tower. August 30, 2014.
William BrumfieldAt the beginning of the 20th century, Russian chemist and photographer Sergey Prokudin-Gorsky invented a complex process for vivid, detailed color photography. His vision of photography as a form of education and enlightenment was demonstrated with special clarity through his photographs of architectural monuments in the historic sites throughout the Russian heartland.
Among the towns visited by Prokudin-Gorsky in 1912 was Kolomna, located near the confluence of the Moskva and Oka rivers, some 115 km south of Moscow. There, at the nearby village of Golutvin, he took several shots of the Epiphany-Golutvin Monastery (known after 1800 as Old Golutvin Monastery), thought to have been established by Prince Dmitry Donskoy in the 1380s.
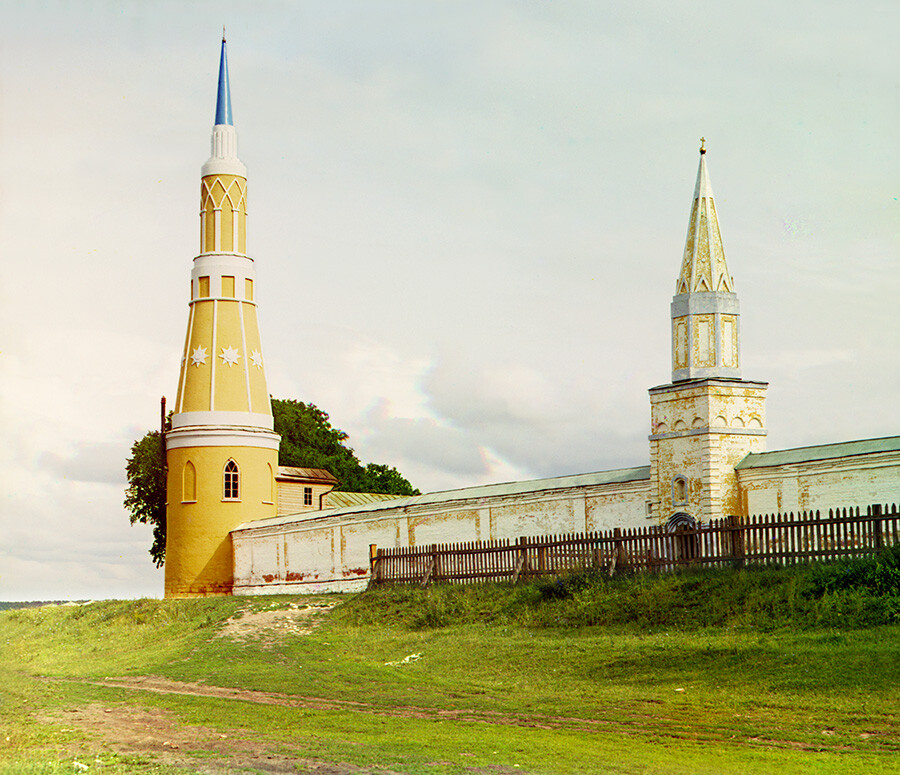
Old Golutvin Epiphany Monastery (near Kolomna). North wall with northwest corner Gothic Revival tower. Summer 1912.
Sergey Prokudin-Gorsky.The most colorful feature of the Old Golutvin Monastery is its wall towers, Pseudo-Gothic fantasies built of red brick with limestone details in the late 1770s. The Gothic Revival style appeared in Russia during the reign of Catherine the Great as a reflection of the empress’ Anglomania and her interest in medieval Russian culture. Prokudin-Gorsky’s photographs demonstrate a fascination with this colorful architectural ensemble.
Yet, a far more elaborate expression of the Gothic Revival was created for a church built during the following decade at the Moscow suburban estate of Bykovo, also referred to as Marino. Dedicated to the Vladimir Icon of the Virgin, the church at Bykovo is one of the most startling monuments of late 18th-century Russia.
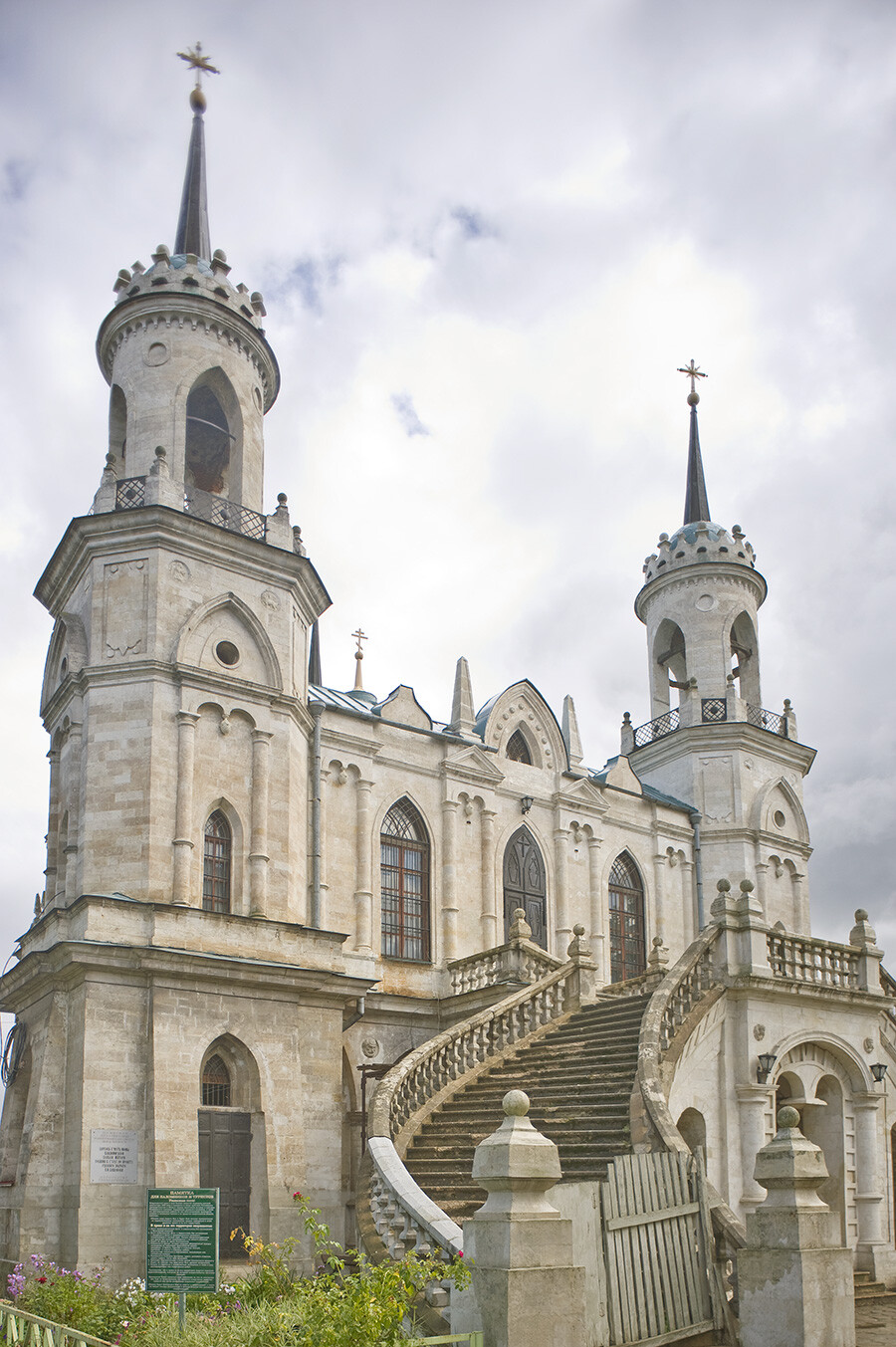
Bykovo. Church of the Vladimir Icon of the Virgin, northwest view, main facade. August 30, 2014.
William BrumfieldBykovo, located southeast of Moscow in Ramensky Region, is now surrounded by contemporary housing and dacha areas, but its spacious, forested park is an oasis along the small Bykovka River. The village of Bykovo is mentioned in medieval documents by the end of the 14th century and by the 17th century it appears as a royal estate with a wooden church dedicated to the Nativity of Christ. The meadow south of Bykovka had been used to fatten cattle for sale in Moscow and that is a possible origin for the name (byk meaning ‘bull’ in Russian).
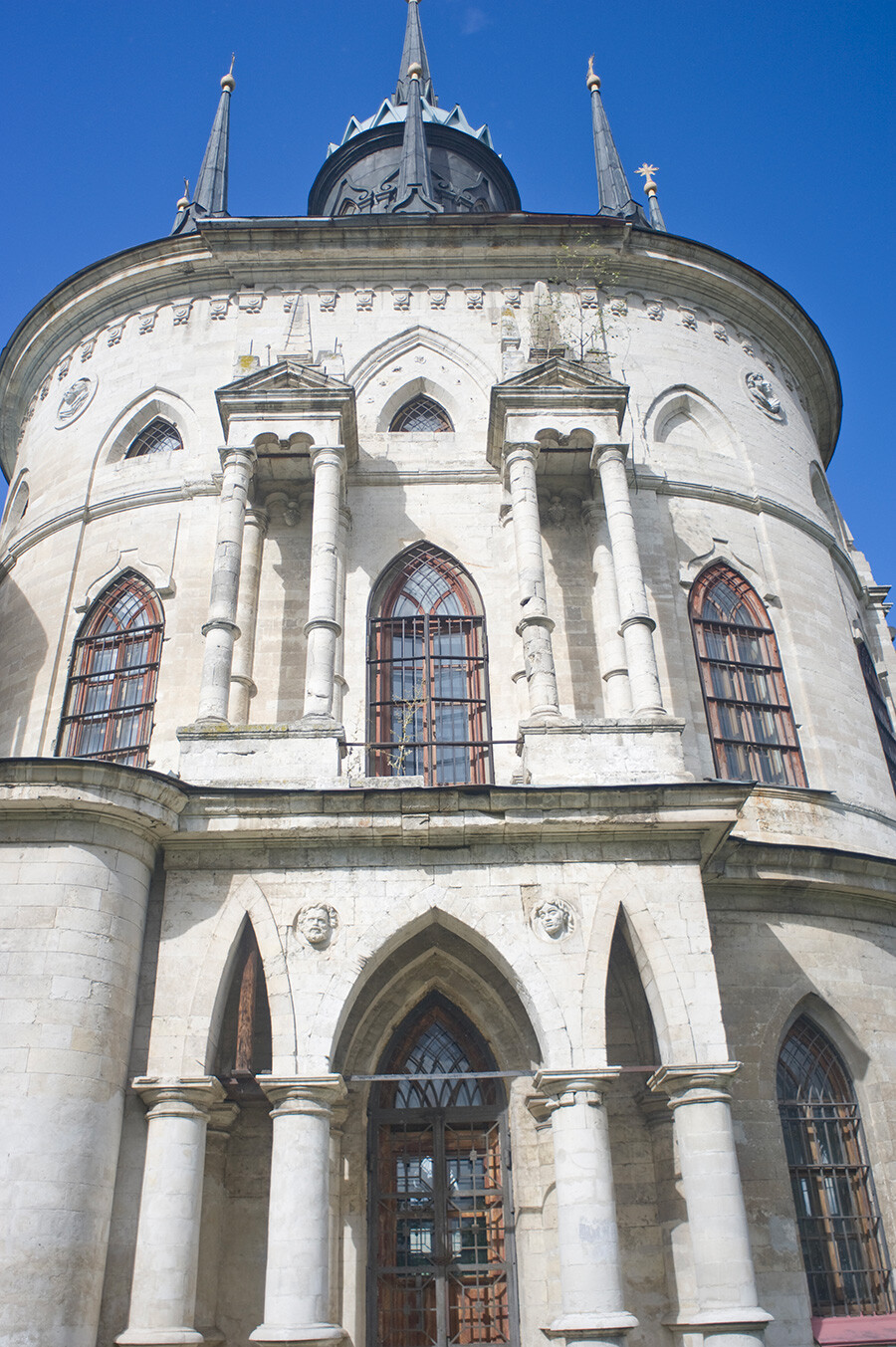
Church of the Vladimir Icon of the Virgin, main sanctuary, south facade. August 30, 2014.
William BrumfieldIn 1704, the village was granted by Peter the Great to Illarion Gavrilovich Vorontsov (1674-1750), voevoda of Rostov, whose descendants played a major role in Russian political life and had numerous estates of their own. One of the most splendid was Voronovo, created by his son Ivan Illarionovich Vorontsov (1719-86) and still well preserved.
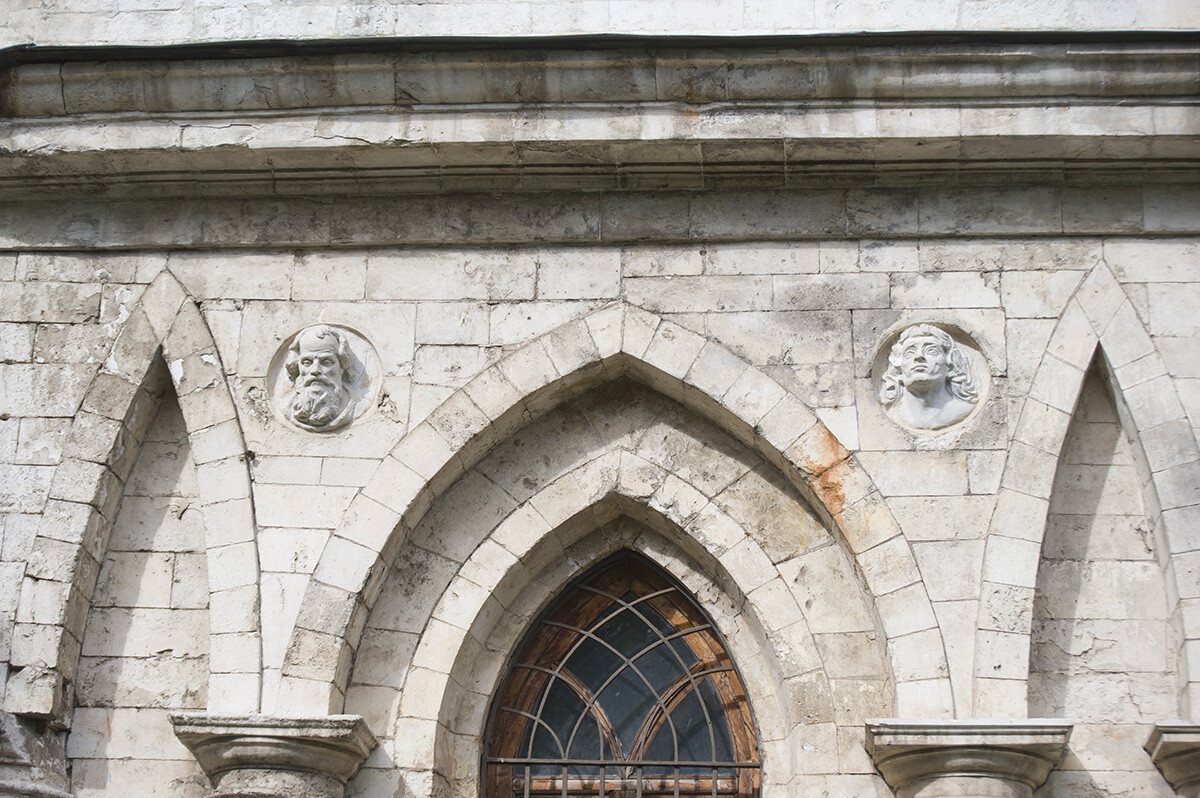
Church of the Vladimir Icon of the Virgin. South facade, medallions with carved heads of Apostles Peter & Andrew (restored). August 30, 2014.
William BrumfieldBy the 1760s, Bykovo was granted to Mikhail M. Izmailov (1719?-1800), who supported the 1762 coup that elevated Catherine II (the Great) to the throne. Izmailov held many important state positions in Moscow, among them the director of the Kremlin Office of Construction. In that capacity he worked with two of Russia’s most distinguished architects, Vasily Bazhenov (1737-99) and Matvei Kazakov (1738-1812).
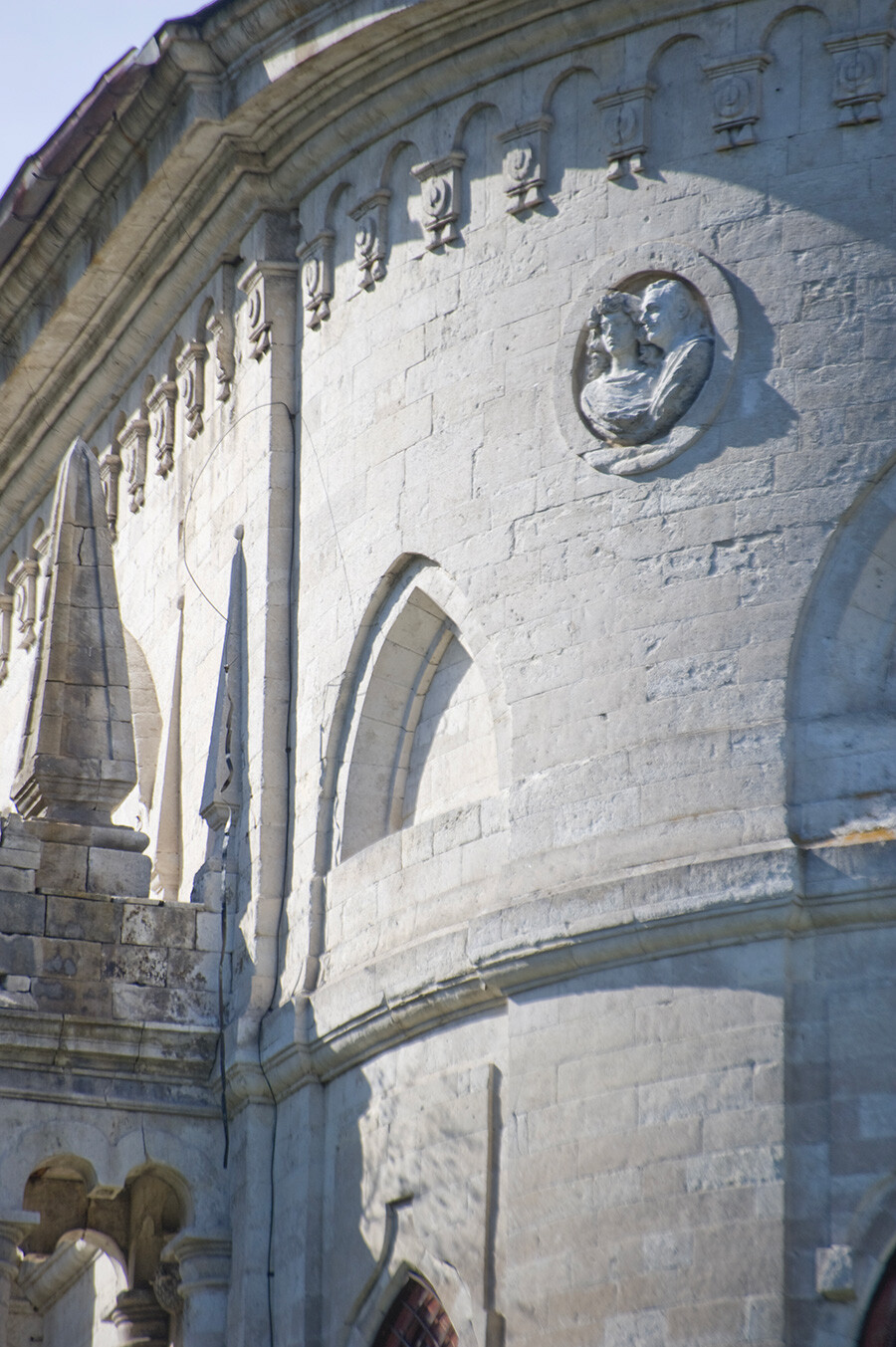
Church of the Vladimir Icon of the Virgin. Southeast corner, medallion with sculpted limestone heads of Mikhail Izmailov & his wife Maria, who died in 1780. August 30, 2014.
William BrumfieldBoth Bazhenov and Kazakov were superbly gifted interpreters of Neoclassicism, but they also indulged in vivid displays of the pseudo-Gothic style, most notably at the imperial estate of Tsaritsyno, on the southern outskirts of Moscow, not far from Bykovo. Begun in the 1770s, the Tsaritsyno project - palace and pavilions - was halted by the empress in the mid-1780s. The expansive palace ensemble has now been completed as one of Moscow’s major exhibits and cultural venues.
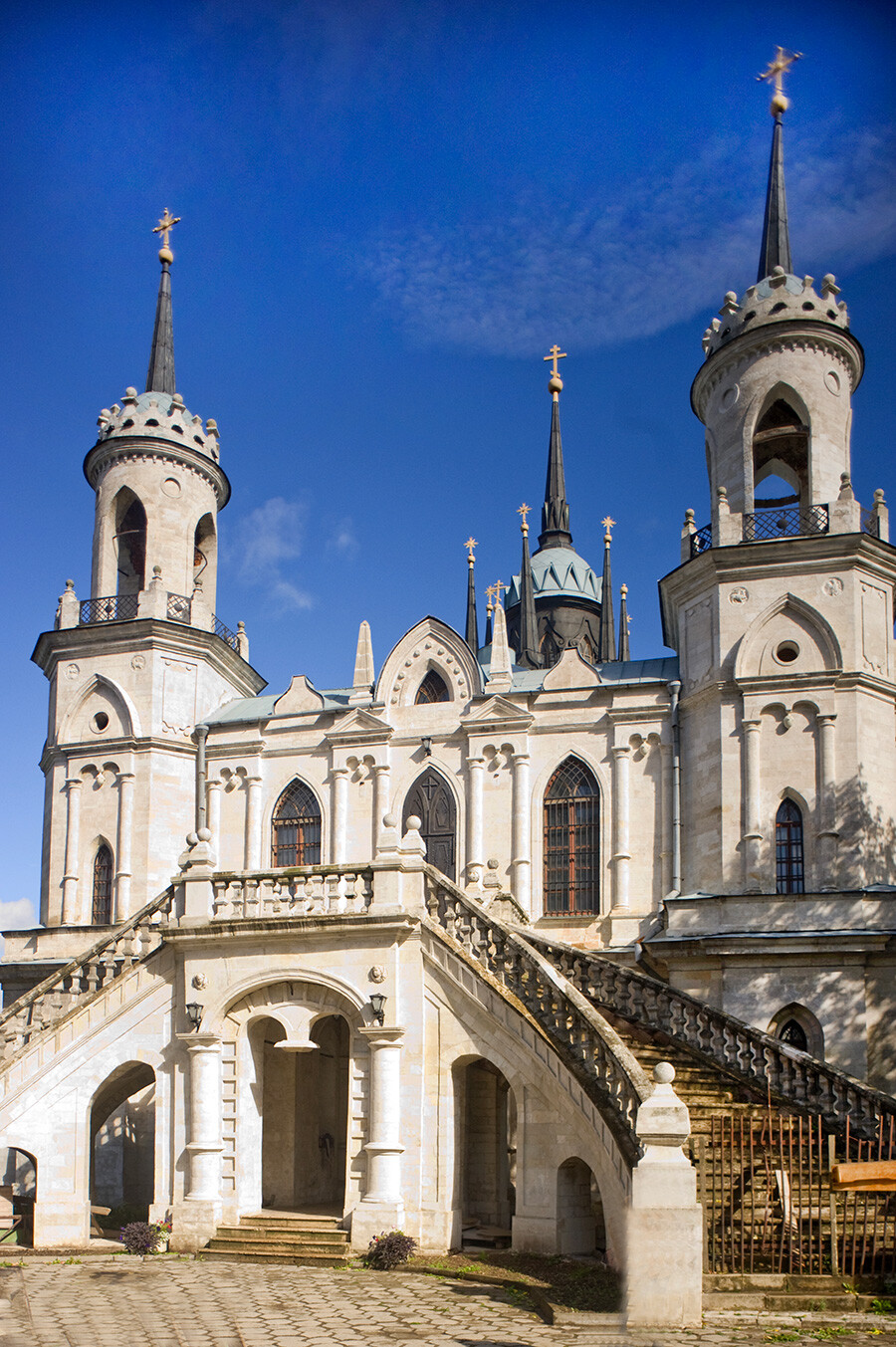
Church of the Vladimir Icon of the Virgin, southwest view with entrance (bottom center) to lower "winter" Chapel of the Nativity. August 30, 2014.
William BrumfieldIzmailov was no doubt intrigued by Bazhenov’s work at Tsaritsyno and, at Bykovo-Marino, he chose a similar style for a church to memorialize his wife, Maria (Naryshkina), who had died in 1780. The resulting masterpiece, the Church of the Vladimir Icon of the Virgin, was completed in 1789.
Although specific documentation is lacking, the stylistic flair of the Bykovo Church points to Bazhenov as the author. As with his work at Tsaritsyno, the overall design combines the Pseudo-Gothic style with an oval Baroque plan for the main sanctuary.
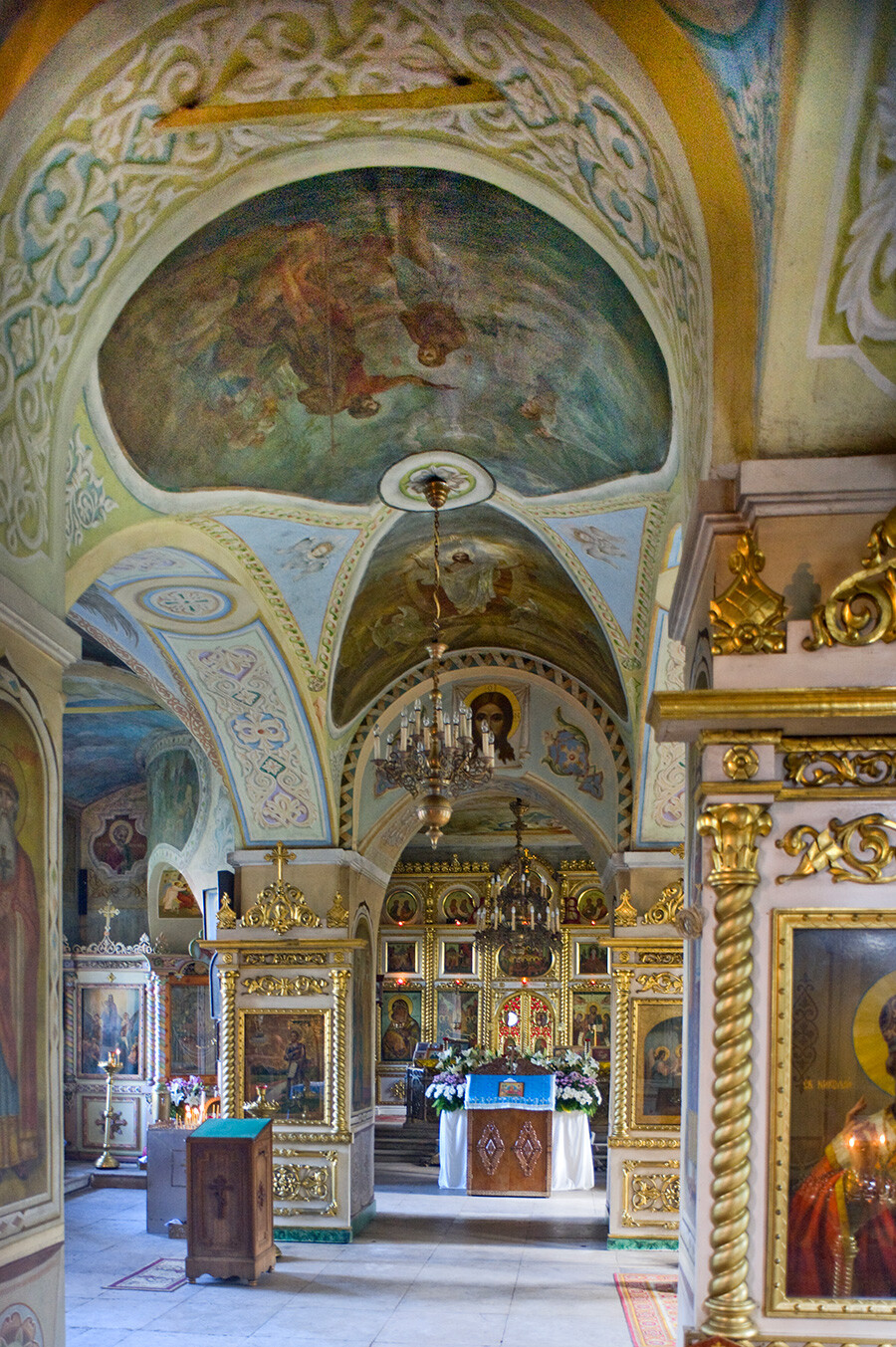
Church of the Vladimir Icon of the Virgin, "winter" Chapel of the Nativity, view east with ceiling painting of the Baptism. August 30, 2014.
William BrumfieldThere are few more remarkable visions in the Moscow area. The structure ascends in rich, curving forms decorated with finials, spires, lancet windows and stone carvings, including heads of the apostles. The use of limestone rather than brick as the basic construction material was unusual during the 18th century and creates a medieval aura for the Gothic façade details.
The church is divided into two levels, with the ground level containing an altar dedicated to the Nativity of Christ in honor of the earlier wooden church on the estate. This lower level could be heated and was known as a “winter” church for use during the cold months.
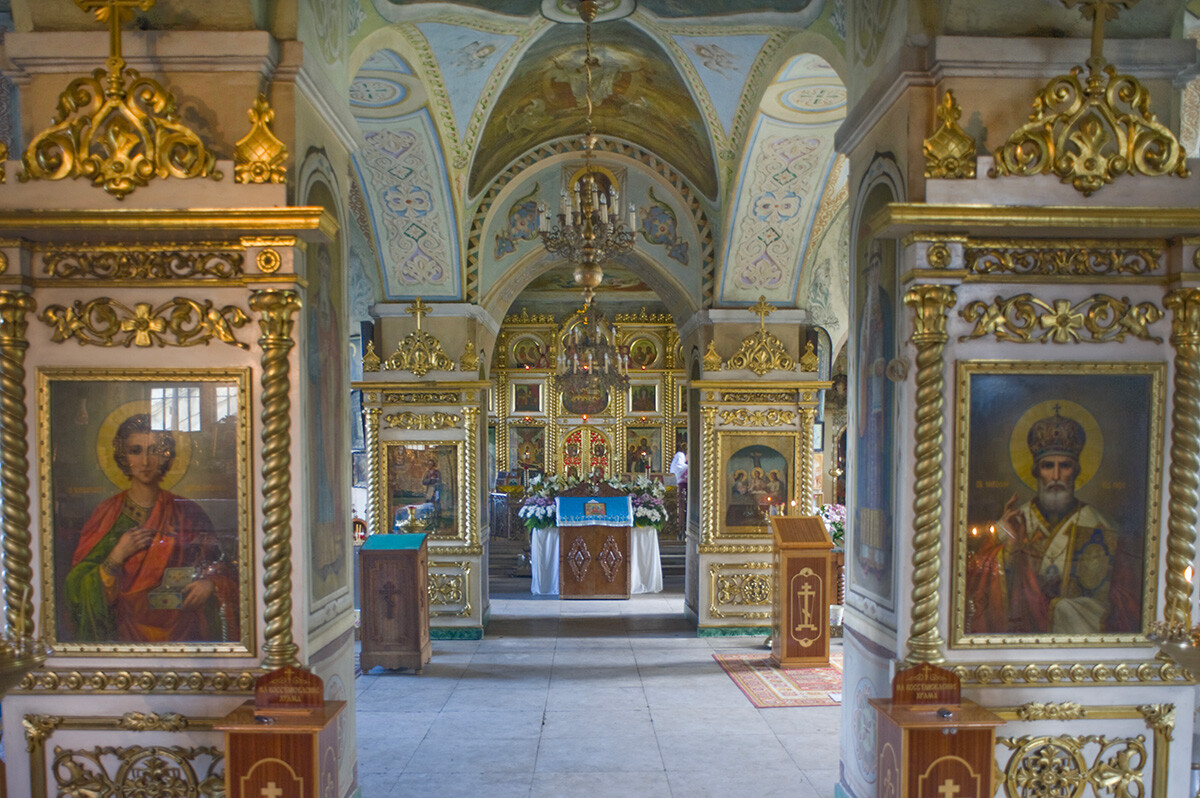
Church of the Vladimir Icon of the Virgin, "winter" Chapel of the Nativity, view east toward icon screen. August 30, 2014.
William BrumfieldThe main church on the upper level, with its altar dedicated to the Vladimir Icon, is reached by a sweeping staircase that provides a dramatic ascent to the flamboyant structure. The west façade and main portal are flanked by symmetrical towers, at one of which formerly housed bells (destroyed in 1937).
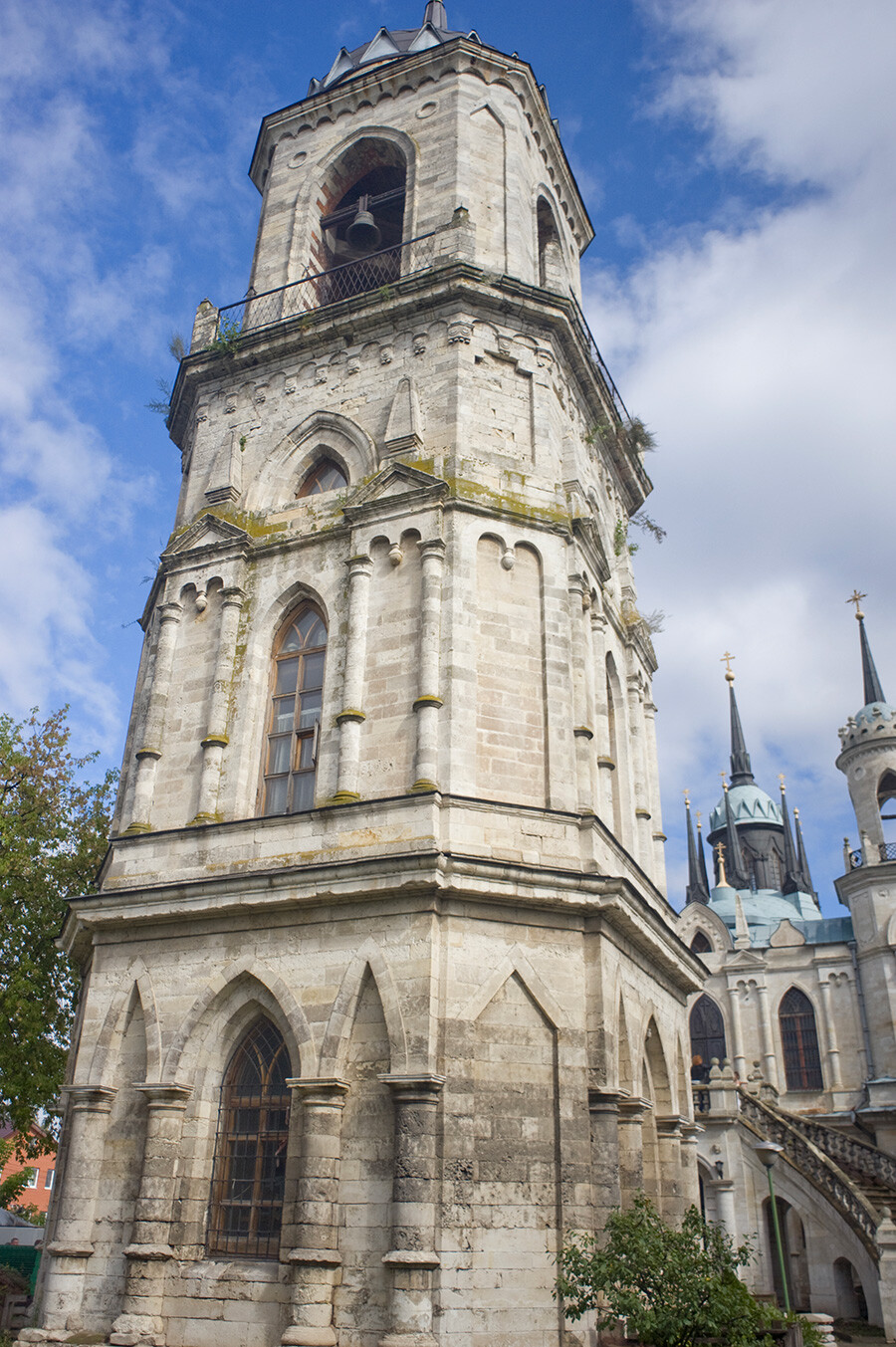
Gothic revival bell tower, Church of the Vladimir Icon of the Virgin, southwest view. August 30, 2014.
William BrumfieldIn the fall of 1812, the Bykovo estate was occupied by French forces for six weeks during the Napoleonic invasion. As usual, the church was ransacked and converted into a stable.
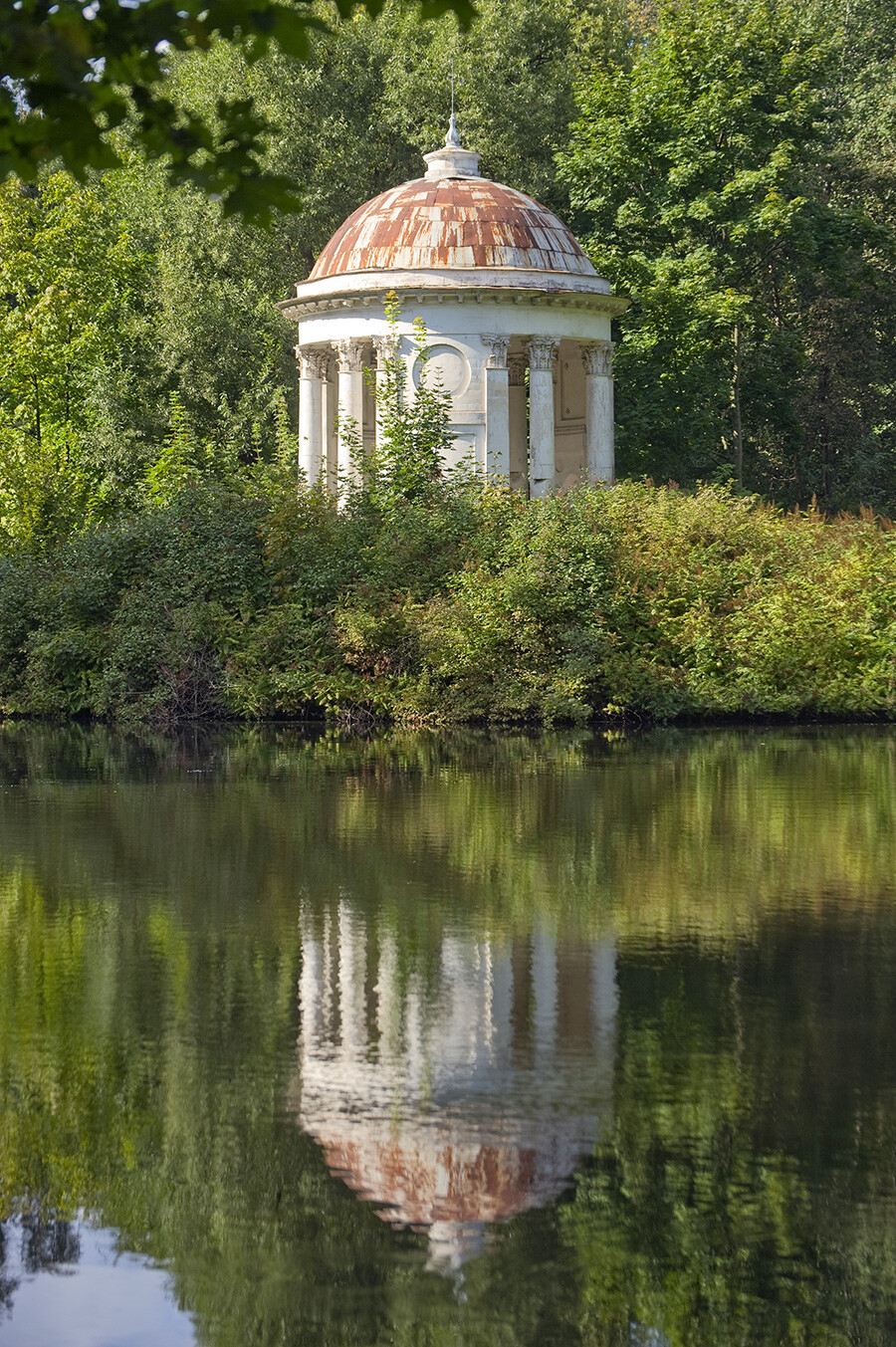
Bykovo estate park. Neoclassical rotunda reflected in pond. August 30, 2014.
William BrumfieldIn the late 1830s, the spacious interior of the upper church was refurbished by the architect Ivan Tamansky with the support of Count Ivan Illarionovich Vorontsov-Dashkov. Its central space was defined by Corinthian columns and decorative Renaissance arches that supported a domed ceiling. Although it had an icon screen, there is scant evidence that the interior was adorned with wall paintings despite late 19th-century proposals.
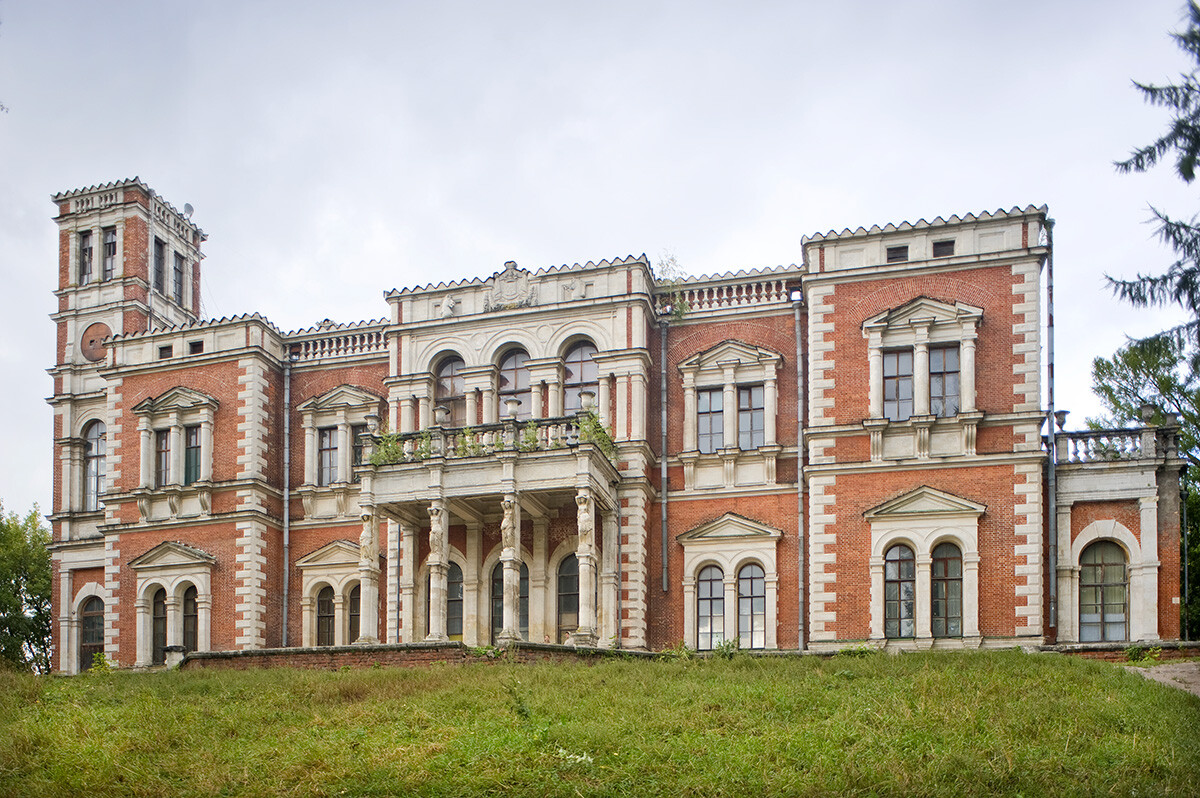
Bykovo estate. Vorontsov-Dashkov mansion, south facade overlooking Bykovka River. August 30, 2014.
William BrumfieldThe appeal of the “Gothic” style continued in the 19th century and, in the 1830s, Tamansky was also commissioned to build a separate bell tower a short distance to the west. Intended as a campanile, this tall limestone structure also suggests the tower of a medieval castle.
Recent evidence states that the bell tower design was not realized until a half century later (1884) by Dmitry Gushchin when the church itself was refurbished by the new owner of the Bykovo estate, Nikolay Ivanovich Ilin.
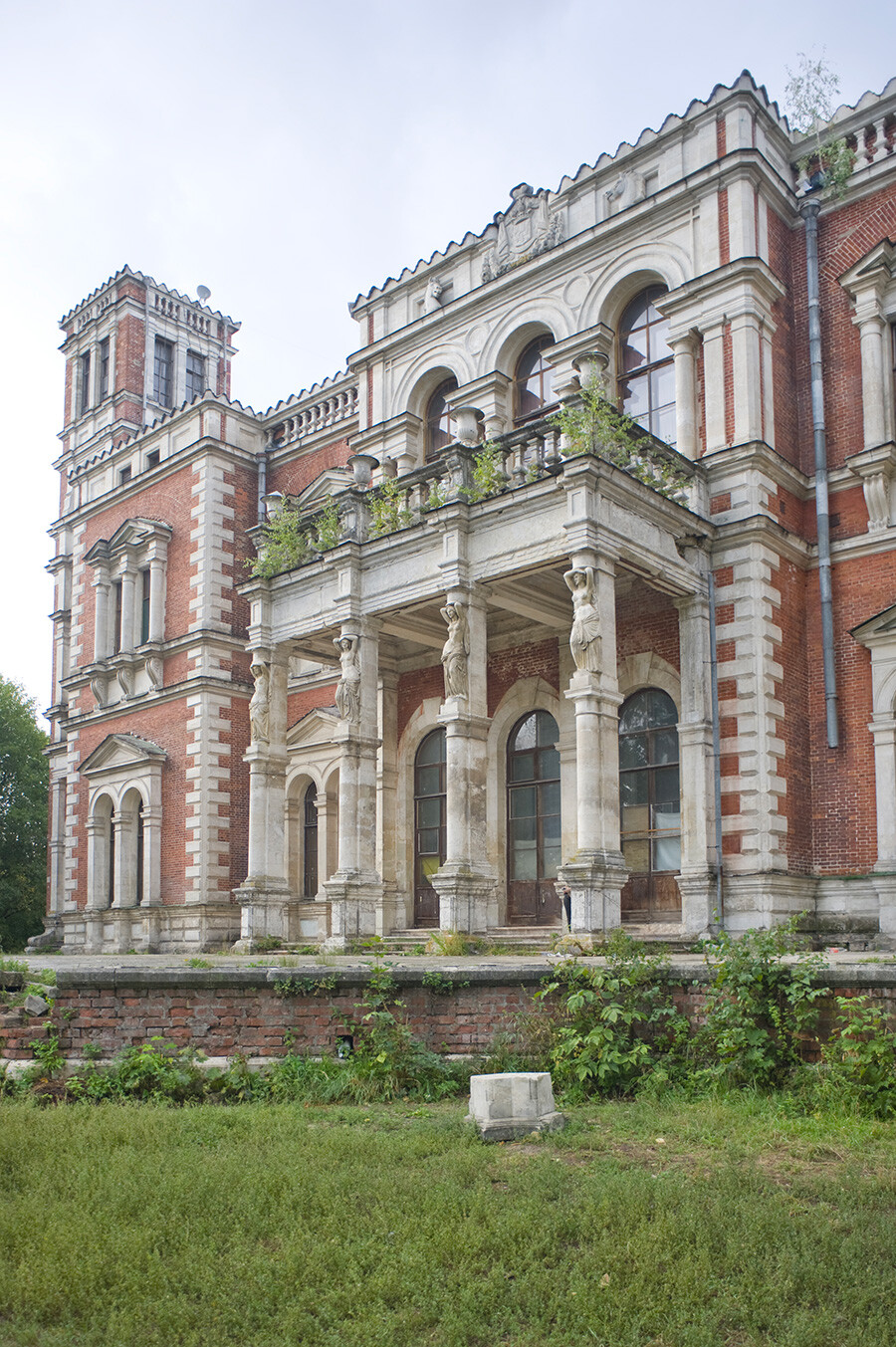
Vorontsov-Dashkov mansion. South facade with portico. August 30, 2014.
William BrumfieldAfter the establishment of Soviet power, the church remained open for a local parish until the ominous year of 1937. At that point it was closed and completely vandalized on the interior. Miraculously, the building itself survived, although the crosses were removed from the domes. For a time, a sewing workshop operated on the premises, but for the most part the former church was boarded up.
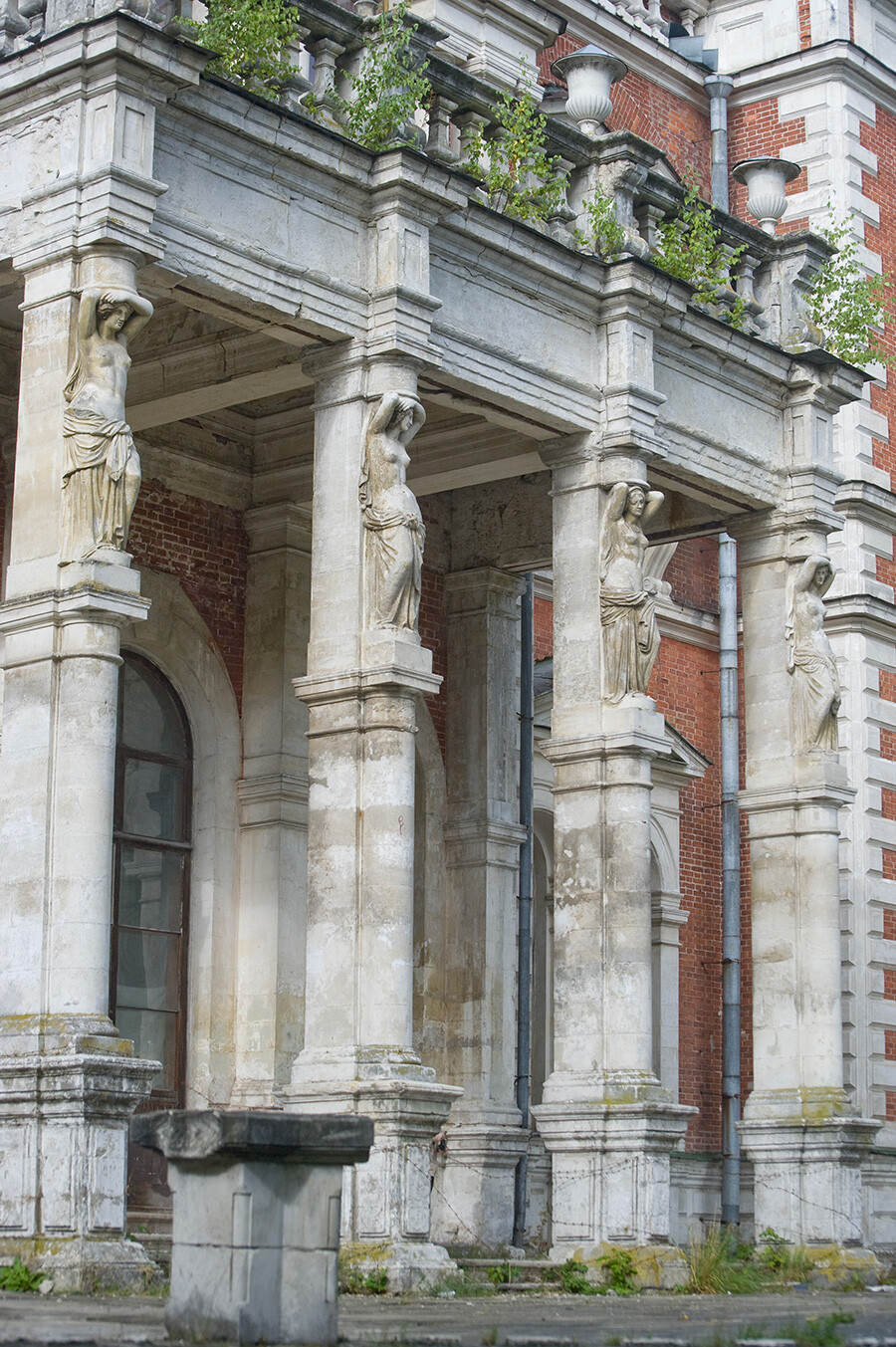
Vorontsov-Dashkov mansion. South facade portico with caryatids. August 30, 2014.
William BrumfieldIn the 1970s, desultory attempts to find cultural uses for the church did little to improve the situation, despite its landmark status granted in 1960. Fortunately, with the unexpected return of the building to the Orthodox Church in 1989, the decline in the structural condition was gradually reversed. Although restoration work proceeded slowly because of limited resources, the lower, “winter” Church of the Nativity has been fully restored to active parish use with a restoration of early 20th century frescoes.
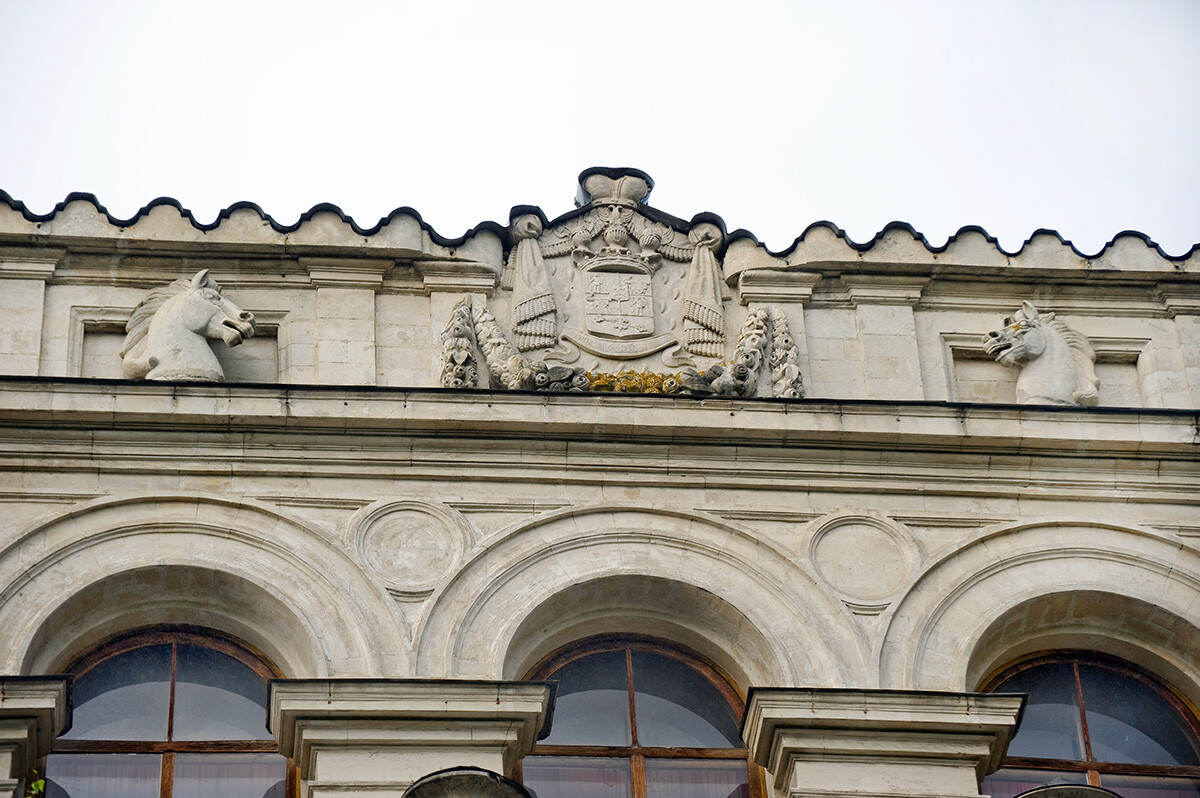
Vorontsov-Dashkov mansion. South facade, pediment with Vorontsov-Dashkov coat-of-arms flanked by horses' heads. August 30, 2014.
William BrumfieldTo the east of the church, a path descends to the Bykovo estate park, now much overgrown. Considerably diminished from its original elegance, the park centers on a picturesque landscape pond reflecting a graceful pavilion in the form of a neoclassical rotunda.
The path around the pond rises through the forest to the other main component of Bykovo, the grand estate house. Also attributed to Bazhenov, the original Izmailov house was rebuilt in the 19th century.
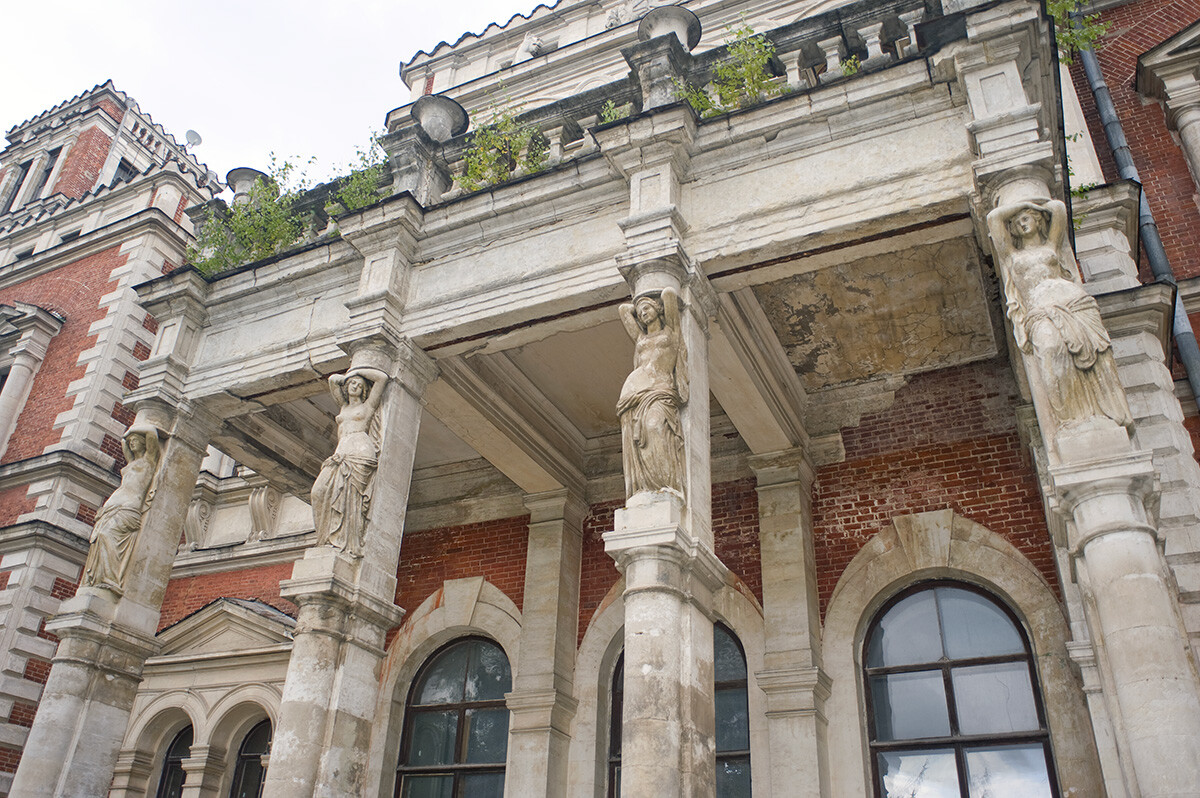
Vorontsov-Dashkov mansion. South facade portico with caryatids. August 30, 2014.
William BrumfieldMikhail Izmailov died without heirs in 1800, and the Bykovo estate ultimately reverted to the Vorontsovs, related by marriage to another branch of the Izmailovs. Of particular note was the marriage of Illarion Ivanovich Vorontsov (1760-90) to Irina Ivanovna Izmailova (1768-1848). They had one son, Ivan Illarionovich Vorontsov (1790-1854), and by royal decree in 1807 this line of the family became the Vorontsov-Dashkovs.
The Bykovo estate passed to his son, Count Illarion Ivanovich Vorontsov-Dashkov (1836-1916), distinguished for his state service and one of the wealthiest landowners in Russia. In the 1850s, he had the Bykovo palace rebuilt by the architect Bernhard Simon (1816-1900), a Swiss native trained at the Imperial Academy of the Arts in St. Petersburg.
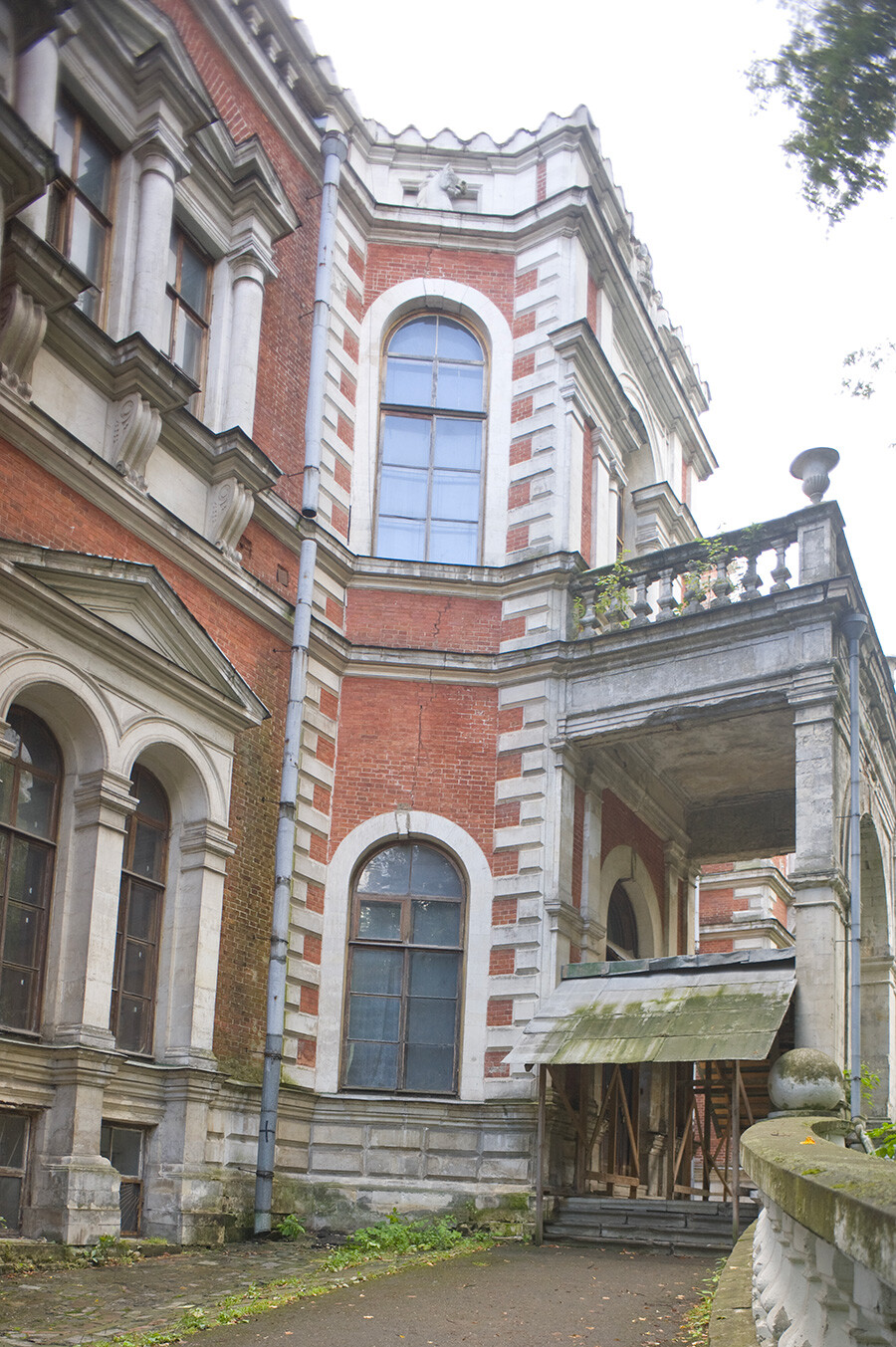
Vorontsov-Dashkov mansion. North facade with main entrance. August 30, 2014.
William BrumfieldCompleted in 1856, the palatial Bykovo manor is an excellent example of the neo-Renaissance style, with red brick walls and limestone decorative details. The main entrance, on the north façade, is framed by a ramp with a balustrade. The west side façade is marked by an attached tower that provides panoramic views.
Most impressive, however, is the park façade, which centers on a massive portico adorned with four statuesque caryatids. The broad terrace extending from the façade has been poorly maintained and shows signs of vandalism. But it still opens onto a stunning view of the south park, with a clear slope descending to the forest.
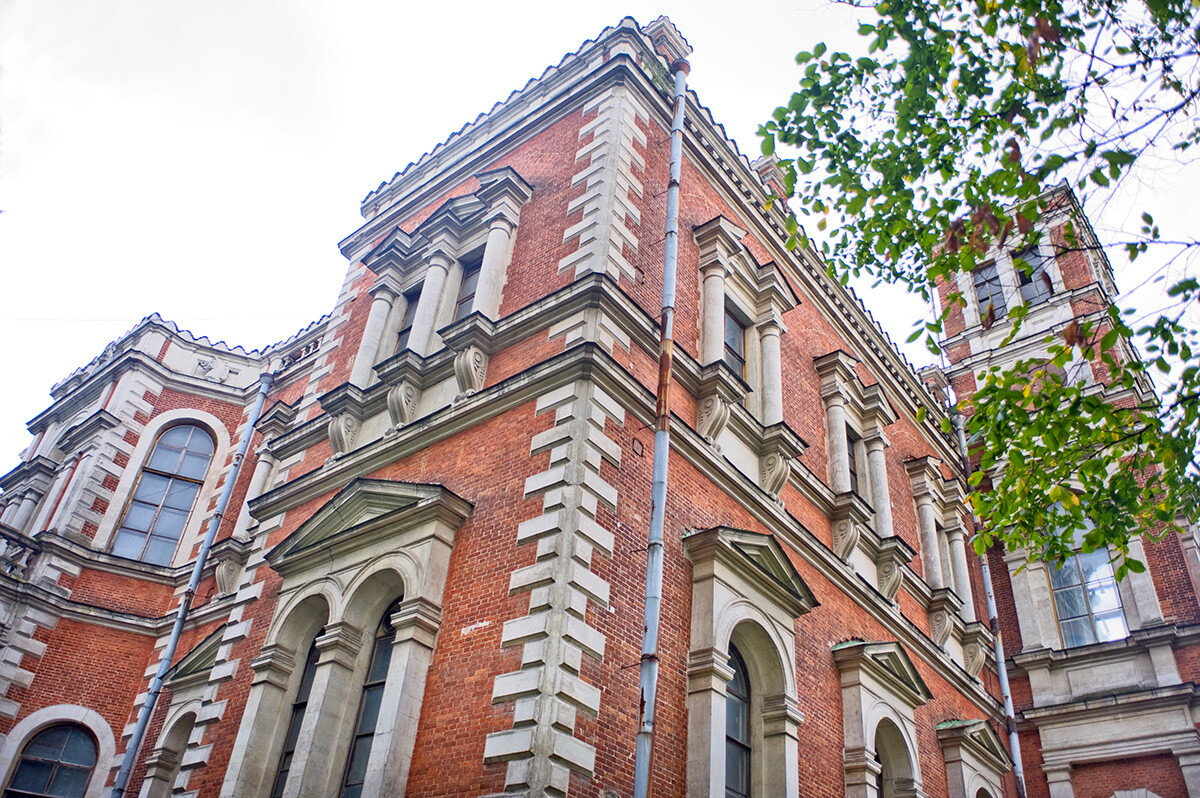
Vorontsov-Dashkov mansion. Northwest corner with tower (right). August 30, 2014.
William BrumfieldThe Vorontsov-Dashkovs resided primarily in St. Petersburg and, in the 1880s, the Bykovo estate was sold to a wealthy engineer and railroad developer named Nikolai Ilin, who added a building for the parish school. After the revolution, the estate manor passed among a series of institutions and eventually became a tuberculosis sanatorium. With no clear mandate for preservation, the collection of art disappeared, as did the interior furnishings, although much of the elaborate wall decoration survived.
As for the rest of the ensemble, the park, although accessible, is barely maintained and the grand residence is closed to the public, its future uncertain. Nonetheless, volunteer groups continue to advocate its preservation and the imposing structure has still avoided the devastating decay that has ruined other country estate houses over the past few decades.
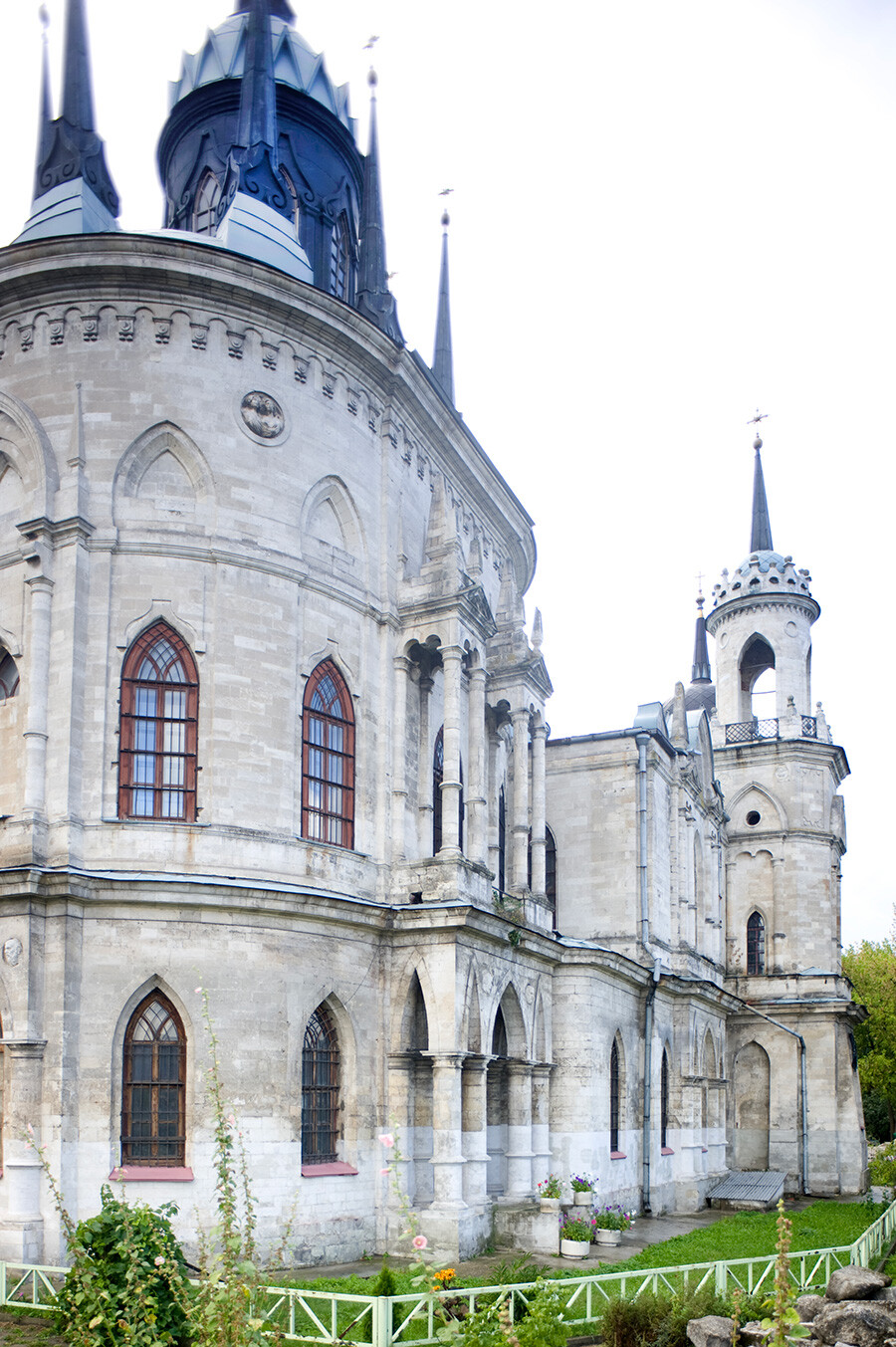
Church of the Vladimir Icon of the Virgin, northeast view. August 30, 2014.
William BrumfieldIn the early 20th century, Russian photographer Sergey Prokudin-Gorsky developed a complex process for color photography. Between 1903 and 1916 he traveled through the Russian Empire and took over 2,000 photographs with the process, which involved three exposures on a glass plate. In August 1918, he left Russia and ultimately resettled in France where he was reunited with a large part of his collection of glass negatives, as well as 13 albums of contact prints. After his death in Paris in 1944, his heirs sold the collection to the Library of Congress. In the early 21st century, the Library digitized the Prokudin-Gorsky Collection and made it freely available to the global public. A few Russian websites now have versions of the collection. In 1986 the architectural historian and photographer William Brumfield organized the first exhibit of Prokudin-Gorsky photographs at the Library of Congress. Over a period of work in Russia beginning in 1970, Brumfield has photographed most of the sites visited by Prokudin-Gorsky. This series of articles juxtaposes Prokudin-Gorsky’s views of architectural monuments with photographs taken by Brumfield decades later.
If using any of Russia Beyond's content, partly or in full, always provide an active hyperlink to the original material.
Subscribe
to our newsletter!
Get the week's best stories straight to your inbox