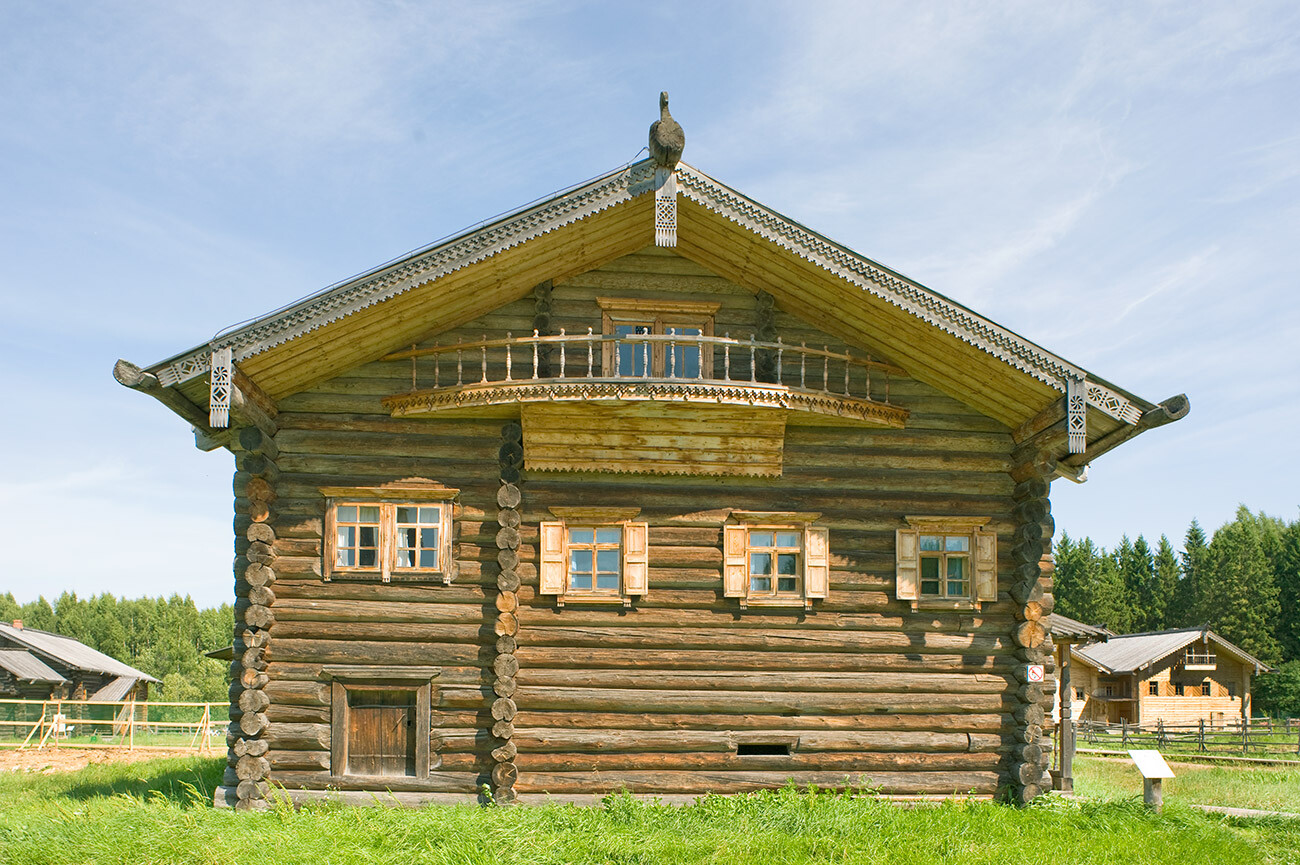
Semyonkovo (near Vologda). E. A. Pudova house (izba). Originally built at end of 19th century in village of Malchevskaya (Totma Region). July 23, 2011
William BrumfieldAt the beginning of the 20th century, Russian chemist and photographer Sergey Prokudin-Gorsky developed a complex process for vivid color photography. His vision of photography as a form of education and enlightenment appeared with special clarity in his images of Russia’s architectural heritage.
As part of his journeys, Prokudin-Gorsky received a commission from the Ministry of Transportation to photograph in June and July of 1909 along the Mariinsky Waterway in northwestern Russia. This water route, which connected St. Petersburg with the Volga River basin, was initiated by Peter the Great and further developed during the reign of Emperor Paul (1796-1801), who named it after his consort, Empress Maria Feodorovna.
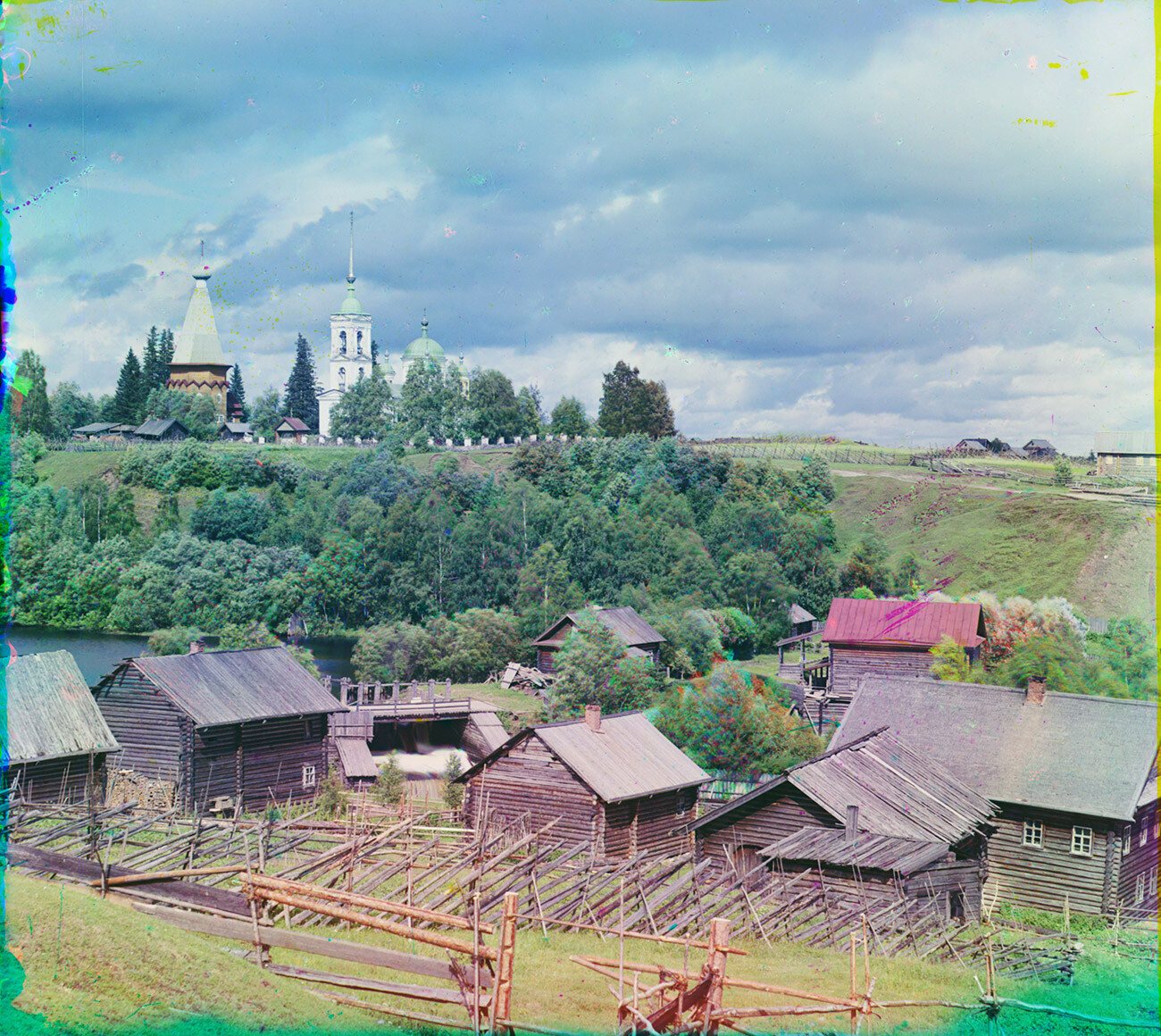
Pidma village (on Svir River). Background (upper left): log Church of the Transfiguration. Summer, 1909
Sergey Prokudin-GorskyThe upper part of the system extended from the Neva River at St. Petersburg to Lake Ladoga, then via the Svir River to the southern part of Lake Onega. Pidma, a 16th-century settlement situated near the middle of the Svir River, attracted Prokudin-Gorsky’s attention with its remarkable log Church of the Transfiguration, a large octagonal structure built in the 1690s that was destroyed by fire in April 1942.
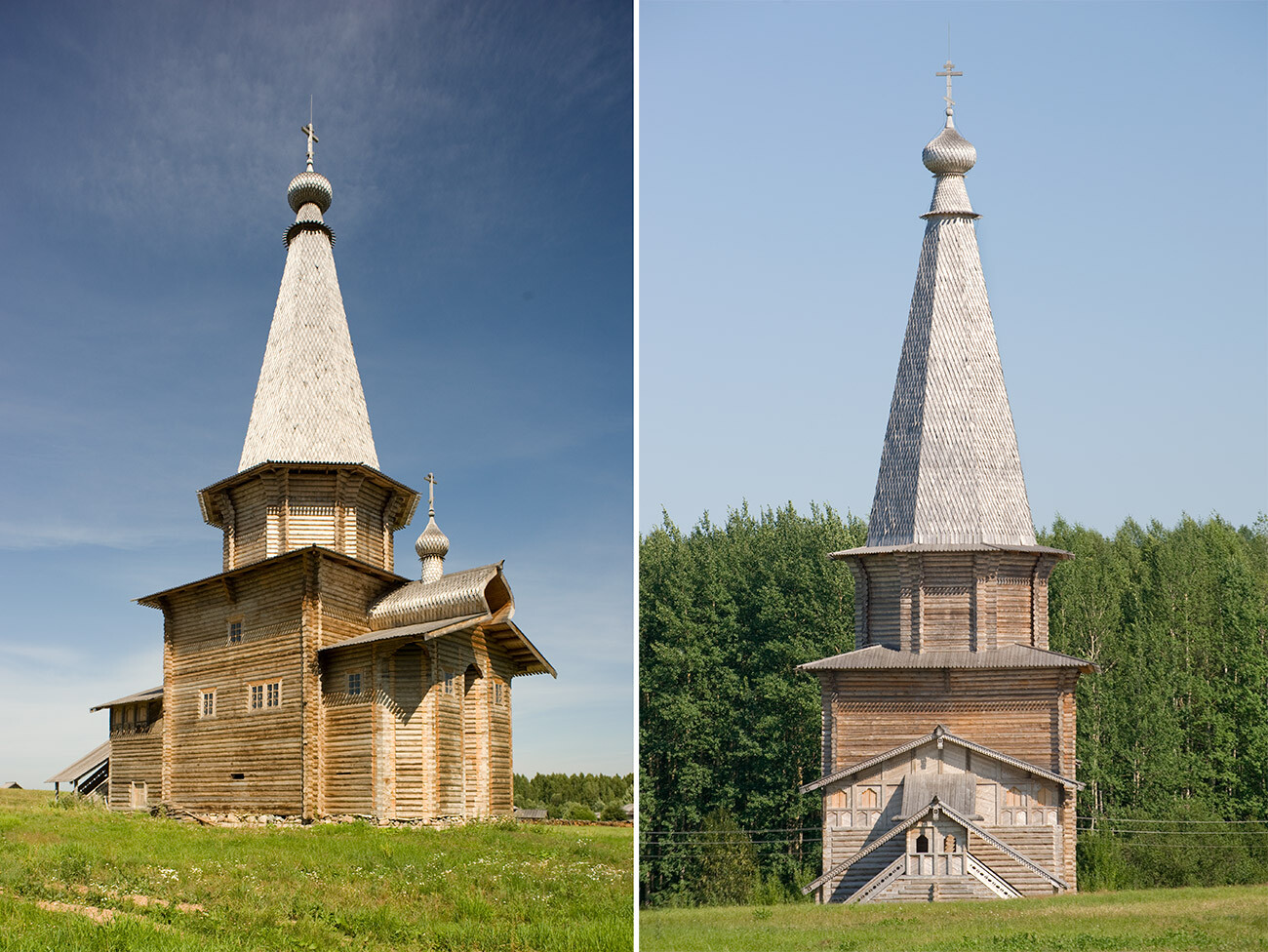
Semyonkovo. Church of St. George, southeast view and west view with elevated entrance porch. Originally built at turn of 18th century in village of Totsky (Tarnoga Disctrict). July 23, 2011
William BrumfieldFortunately, Prokudin-Gorsky took several photographs of the village that included the Transfiguration Church. Of special interest is a photograph showing an array of log houses and barns whose forms were spread widely throughout the Russian North. This is evident in a comparison of his view with my photographs of log houses that have been brought for display at the Semyonkovo outdoor museum just to the northwest of the northern city of Vologda. Like other outdoor museums such as Malye Korely, Semyonkovo was established to give a tangible sense of regional cultural traditions.
The dominant feature of the Semyonkovo park is the Church of St. George, originally erected at the turn of the 18th century at the village of Totsky, Tarnoga Region, to the northeast of Vologda. Although plans for its preservation, together with careful measurements, were conducted in the early 1980s, delays led to a progressive degradation of the structure, so that the current version at Semyonkovo is an accurate reconstruction with a few original details.
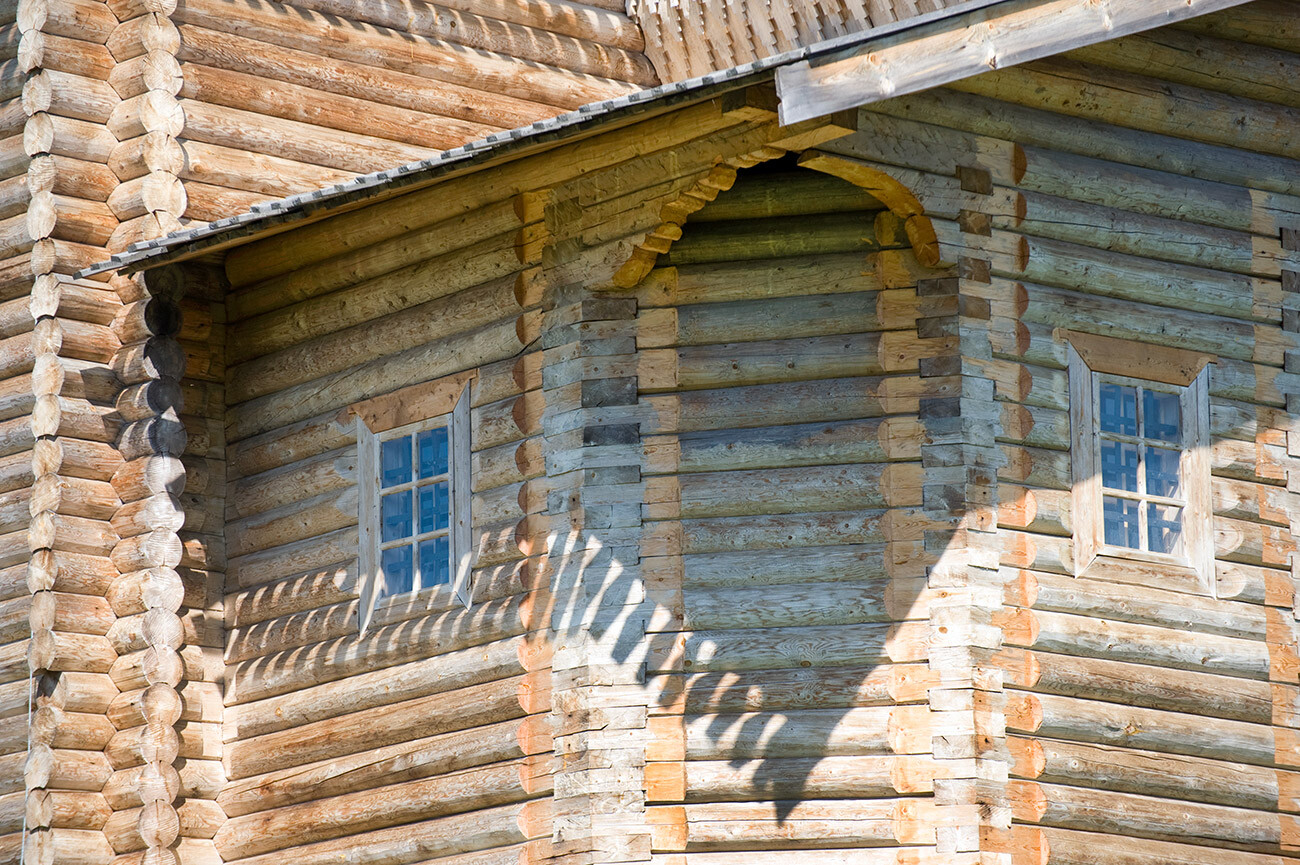
Semyonkovo. Church of St. George. Southeast corner with detail of south apse. July 23, 2011
William BrumfieldThe form of the St. George Church is a dramatic expression of the vertical often found in the Russian North. The base is a simple cuboid structure with an elevated porch and apse for the altar on the east side. In this case, the apse is divided into two, with the north altar dedicated to St. George and the south dedicated to Sts. Boris and Gleb.
The center of this sturdy base supports an octagonal structure culminating in a flared roof to shed moisture. Above is a striking “tent” tower crowned with a cupola and cross. The total height is almost 39 meters to the top of the cross. Such churches were a powerful expression of the community in the vast northern forests.
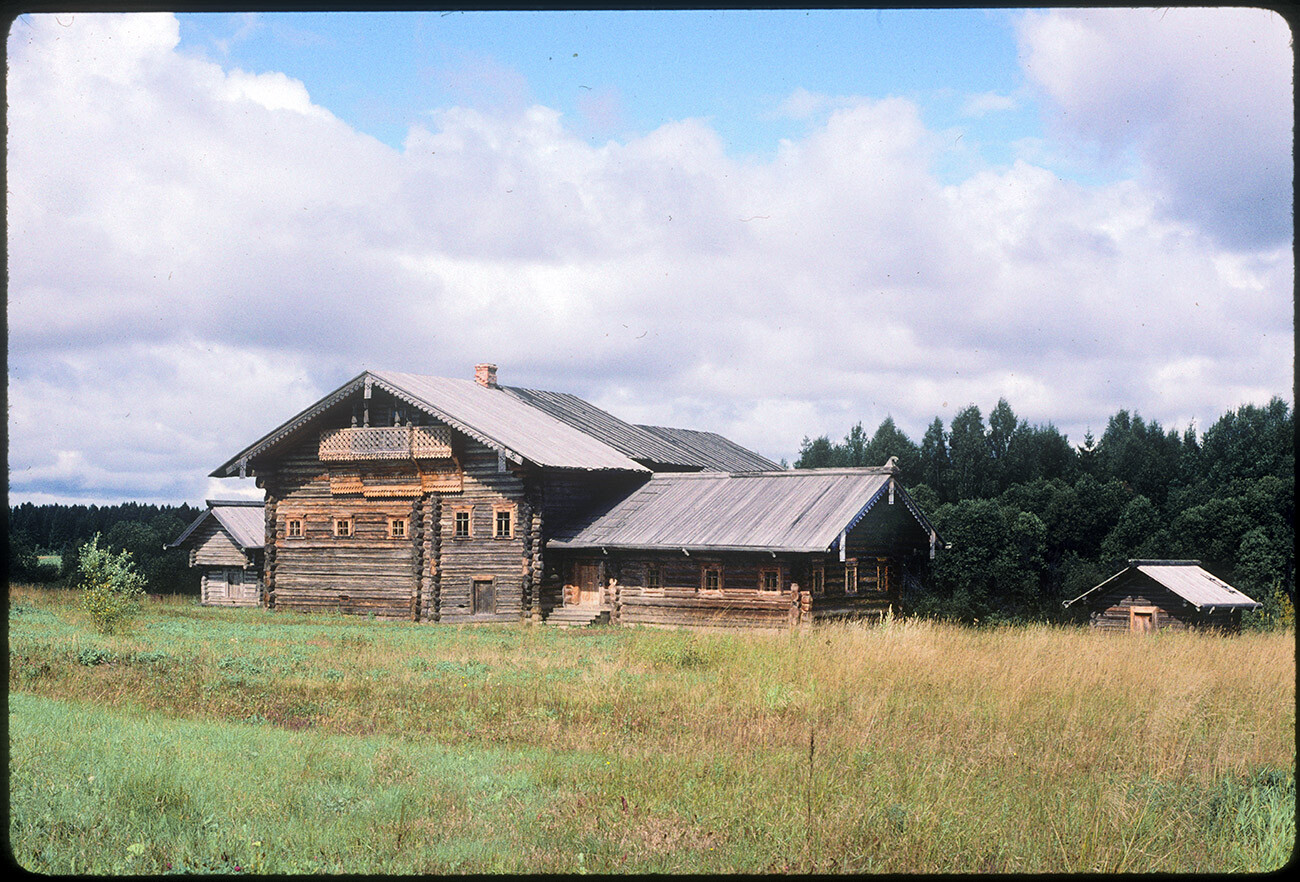
Semyonkovo. A. E. Bolotova house. Originally built in village of Korolevskaya (Nyuksenitsa District) in early 19th century with later additions. Zimnik (winter quarters) extending from right side. Log barn partly visible on left. August 11, 1995
William BrumfieldThe main part of the Semyonkovo museum is the collection of traditional log houses. Each of the eleven houses reassembled on the territory of the park illustrates the variety and artistry of traditional northern log architecture.
One of the first examples to be brought to the museum (in 1985) is the A. E. Bolotova house, from the village of Korolevskaya, Nyuksenitsa District, to the northeast of Vologda. The basic part of the izba was originally built in the early 19th century in a simple rectangular plan of two floors. The ground floor had protected storage space in the front and animal pens in the back half.
The upper floor had the main living quarters heated by a brick stove which was also used for cooking. The back half of the upper floor enclosed a large space for storing hay and farm implements.
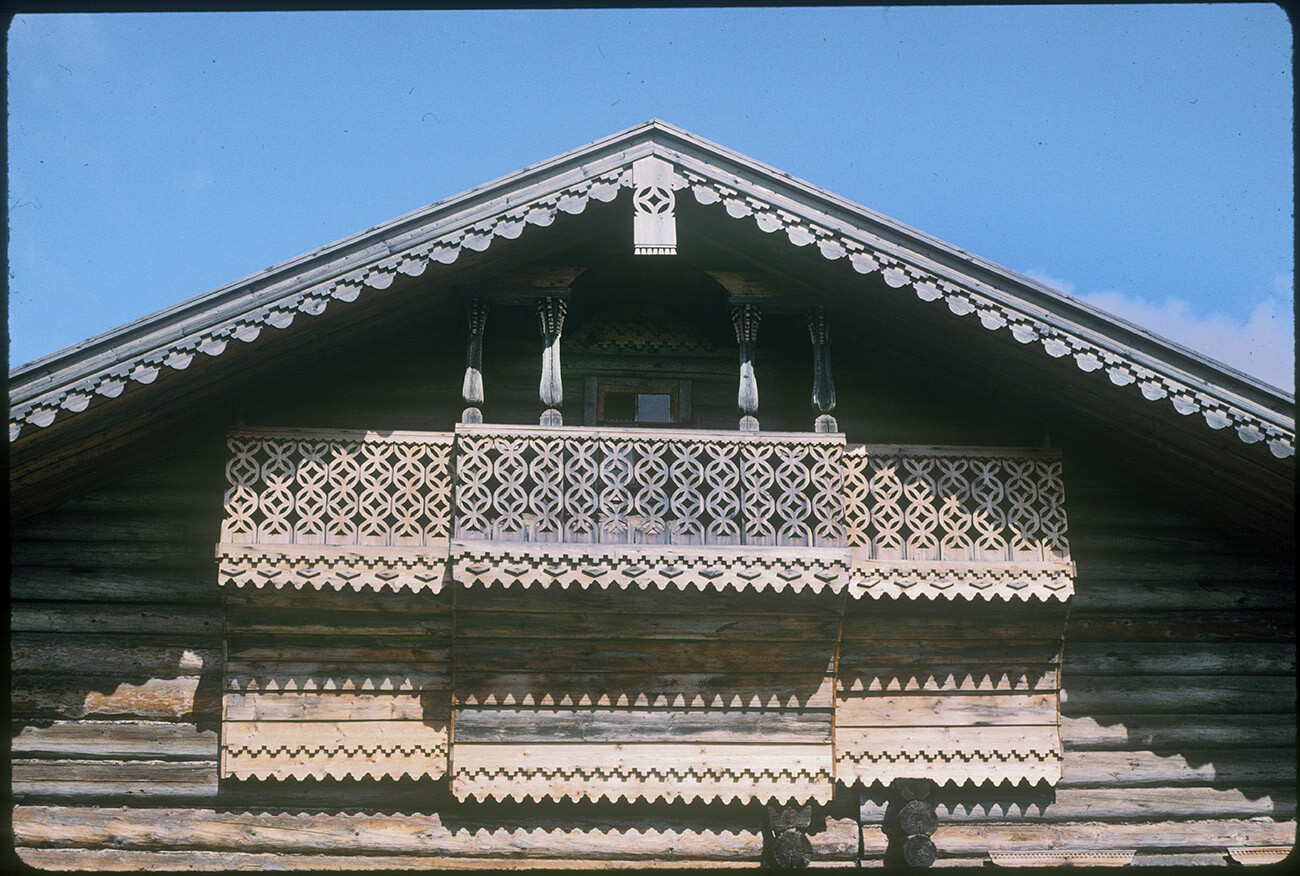
A. E. Bolotova house. Balcony & roof with decorative endboards. August 11, 1995
William BrumfieldWith increasing prosperity at the end of the 19th century, the entire izba was expanded by the construction on the right side of a parallel rectangular structure. The center of the enlarged house thus had two adjacent walls extending inward to provide increased structural support. This common practice created what is known as the “six-walled” izba, i.e., four exterior walls and two extending inward from the middle of the front wall.
The enlarged structure was graced with a balcony at the uppermost space under the large roof overhang, which protected against snow and rain. The main entrance was through an elevated stairway and porch on the side.
Perpendicular to this large structure, there was also a one-story zimnik, or winter quarters, which could be more easily heated. Part of the family could live there in the winter, as well as young animals who would be vulnerable to the cold of the unheated animal pens under the main house.
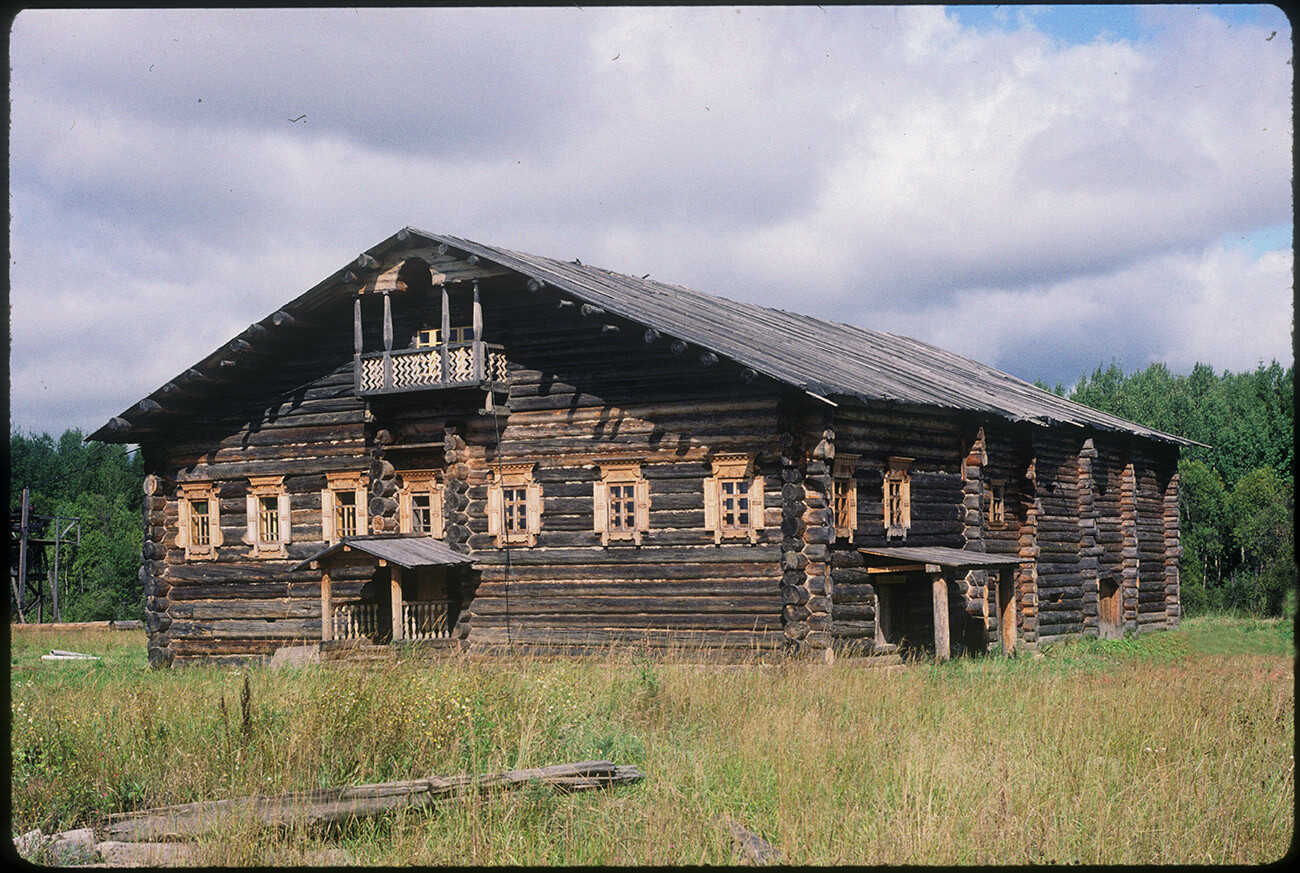
Semyonkovo. A. I. Popova house. Originally built in village of Vnukovo (Totma District) at end of 19th century. August 11, 1995
William BrumfieldNearby is the house of A. I. Popova, brought to the museum in 1988 and originally built at the end of the 19th century in the village of Vnukovo, Totma District, northeast of Vologda (The houses reassembled at the park have been arranged in a linear pattern typical of northern villages).
Like the Bolotova house, this izba has a rectangular shape of two stories with a balcony extending from the space under the roof, which provided an additional living area in the summer. The structure also has a six-walled plan, but since it was built all at the same time, the space between the two walls in the center is wider and designed to accommodate a stairway to the two halves of the upper story.
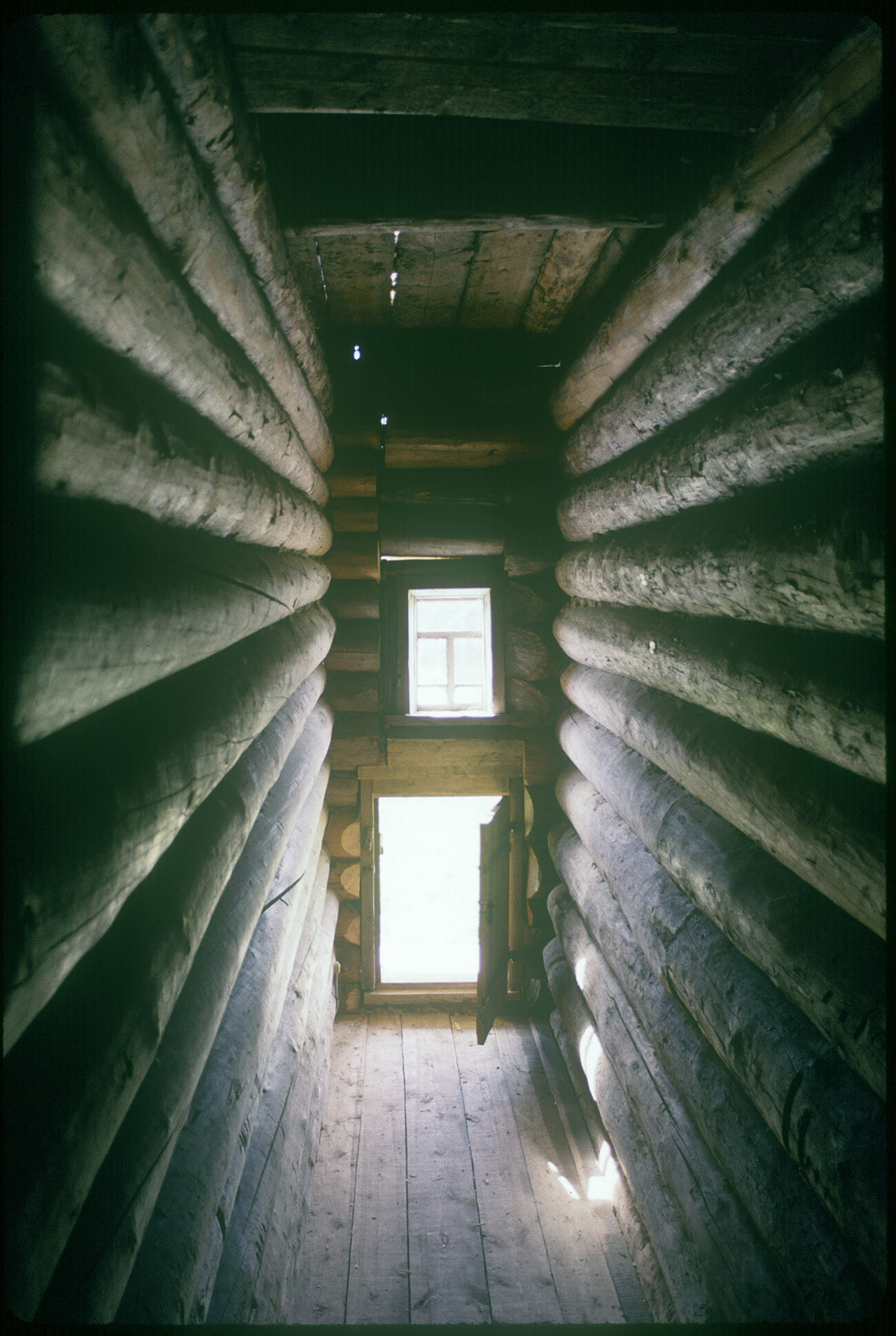
A. I. Popova house. Entrance passage between two support walls extending from front. August 11, 1995
William BrumfieldEach half of the living space in the Popova house has a large brick stove. The main entrance is under a porch in the middle of the front wall. There is a smaller side entrance and a large ramp up to the hay barn in the back half of the upper level.
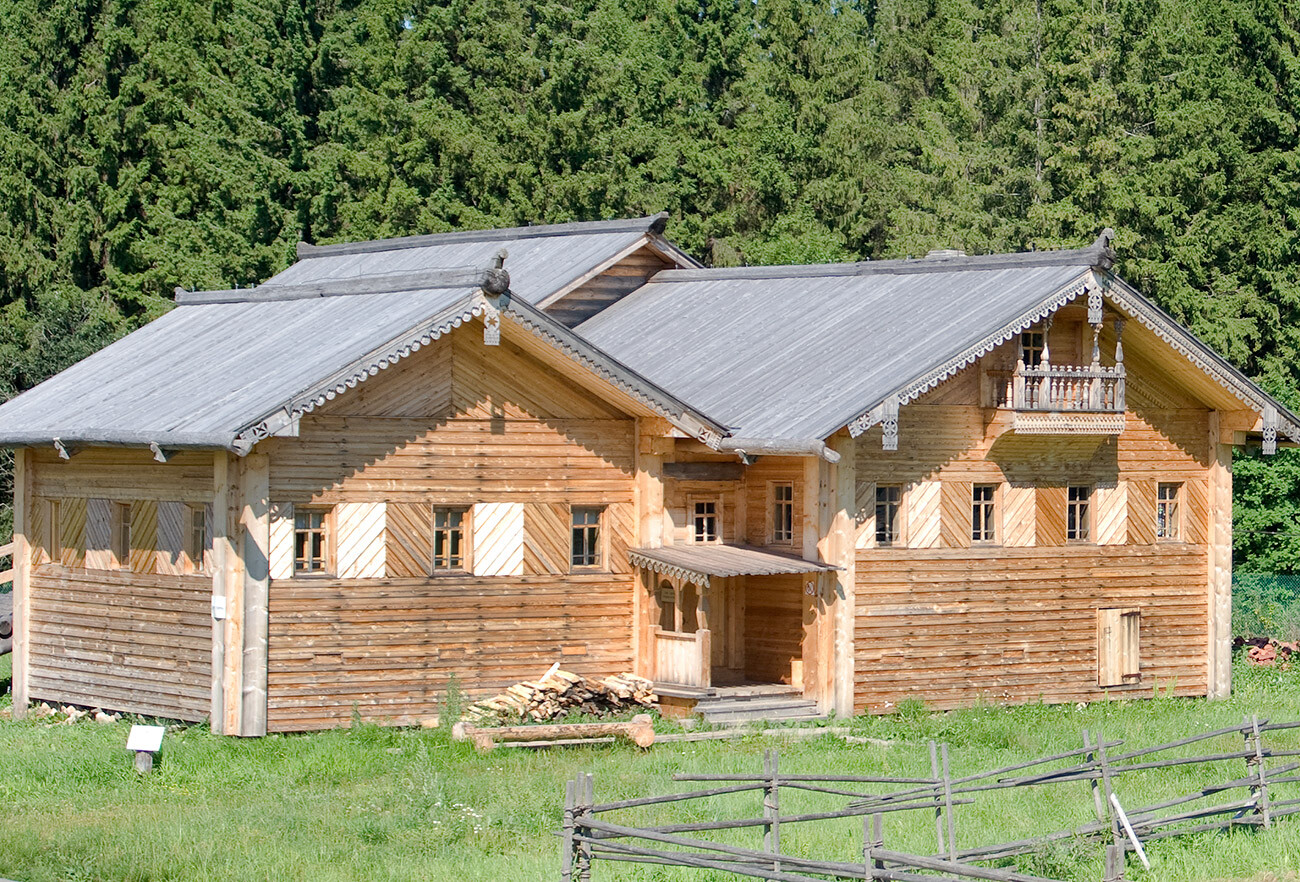
Semyonkovo. A. I. Ulanov house. Originally built at turn of 20th century in village of Zarechye (Nyuksenitsa District). July 23, 2011
William BrumfieldOne of the more complex examples of the izba is the A. I. Ulanov house, built at the turn of the 20th century in the village of Zarechye in Nyuksenitsa District and brought to the museum in 1991. Its main component is a “four-walled” rectangular structure on two levels with a decorated balcony beneath a spacious roof overhang. At the peak of the roof is a ridge pole with a flared end in the shape of a horse’s head.
This straightforward izba - with living space in the front and cattle shed and hay barn in the back half - is flanked by another structure, a two-level zimnik placed parallel to the main house (not perpendicular as at the Bolotova house). The front entrance is through a porch placed between them. A ramp to the hay barn on the upper level is attached to the side.
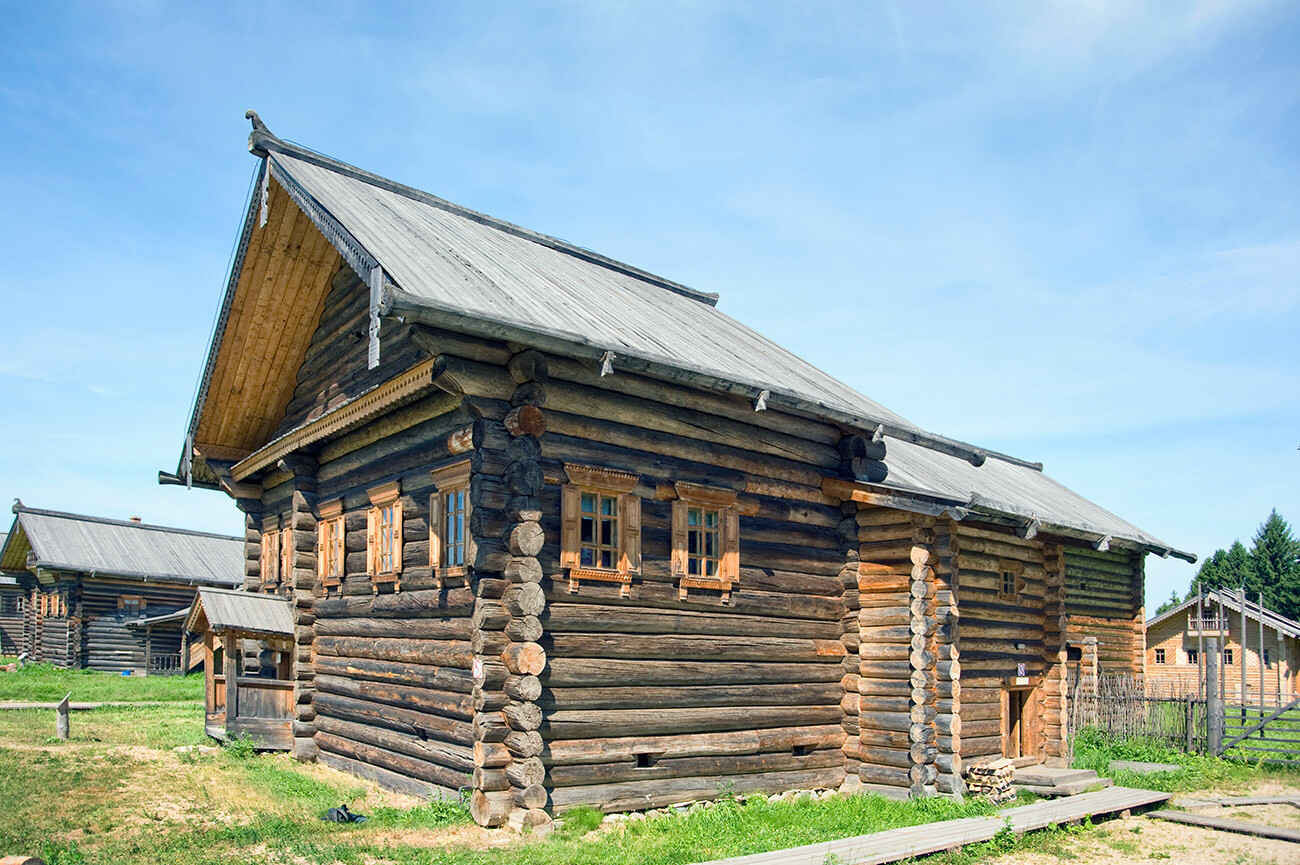
Semyonkovo. L. G. Zhukov house. Originally built at end of 19th century in village of Kalininskoye (Totma District). July 23, 2011
William BrumfieldSimpler plans include the L. G. Zhukov house, built at the end of the 19th century in the village of Kalininskoye (Totma District) and brought to the museum in 1988. The Zhukov house is a “five-walled” izba, with the usual four walls of the rectangular two-level structure and a fifth supporting wall extending from the front into the interior of the house.
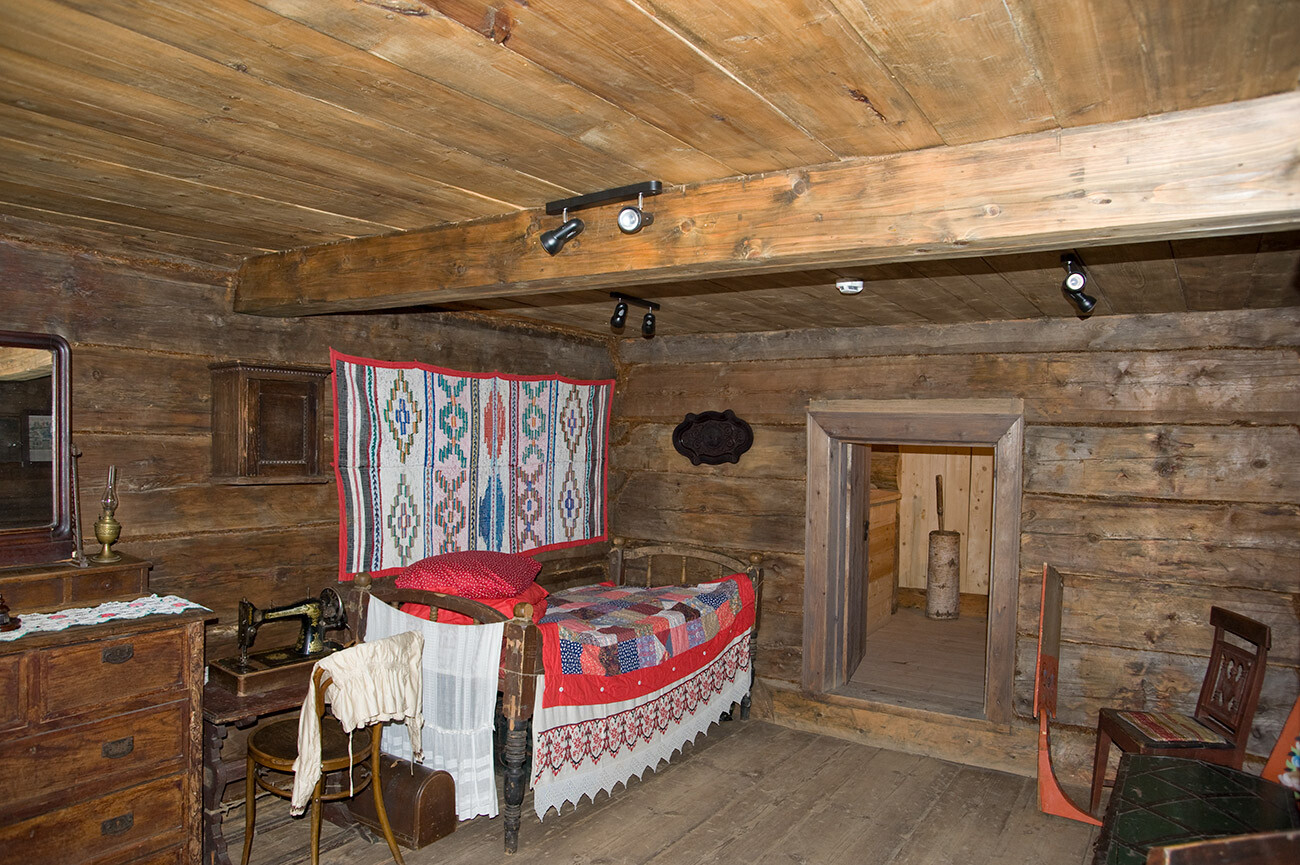
L. G. Zhukov house. Interior, main room. July 23, 2011
William BrumfieldThe main entrance to the upper floor is through a porch on the right side which is also connected to an enclosed shed (known as a staya) for smaller livestock. The elongated barn at the back part of the house is narrower than the living space in front.
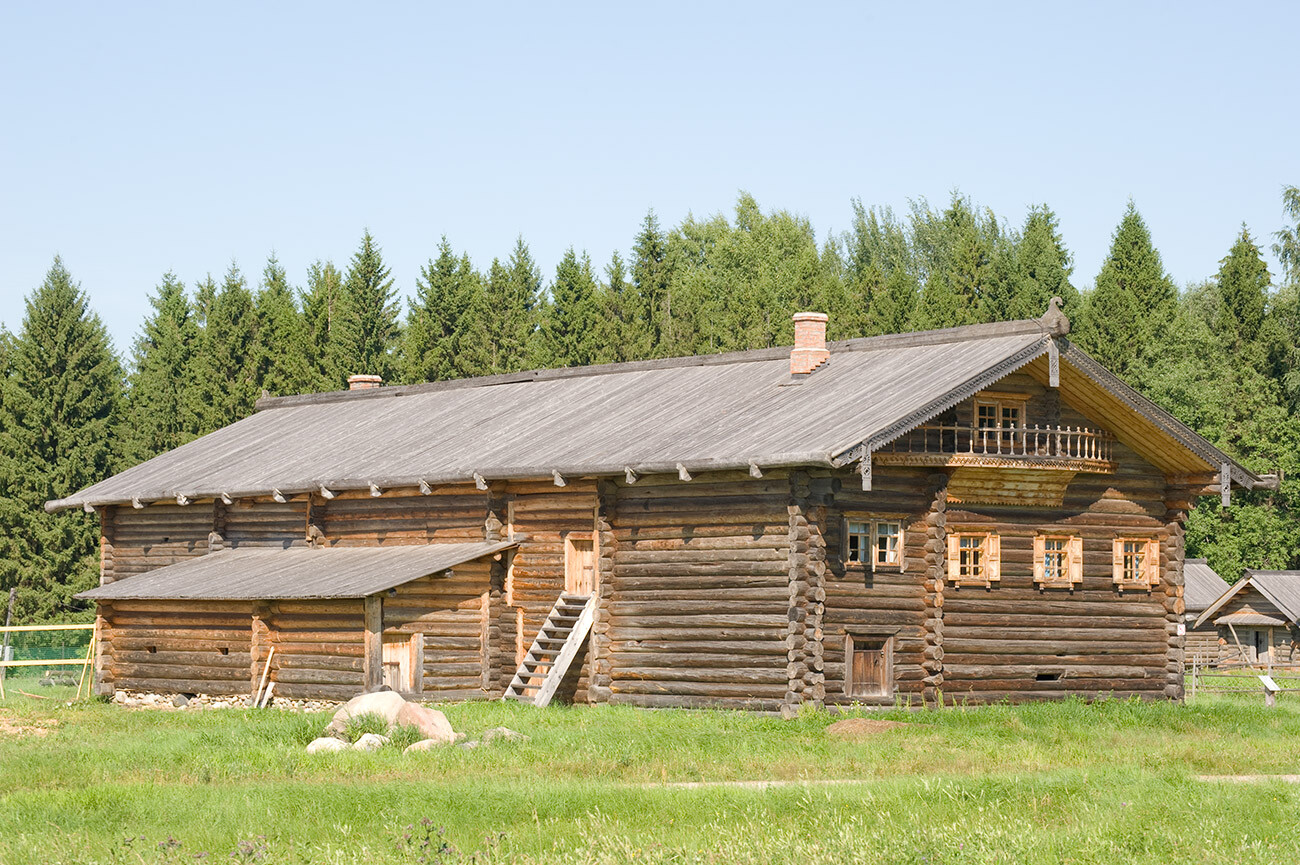
Semyonkovo. E. A. Pudova house, left side with attached shed for small livestock. Originally built at end of 19th century in village of Malchevskaya (Totma District). July 23, 2011
William BrumfieldAnother complex example of a “five-walled” izba is the E. A. Pudova house, built at the end of the 19th century in the village of Malchevskaya (Totma District) and brought to the museum in 1990.
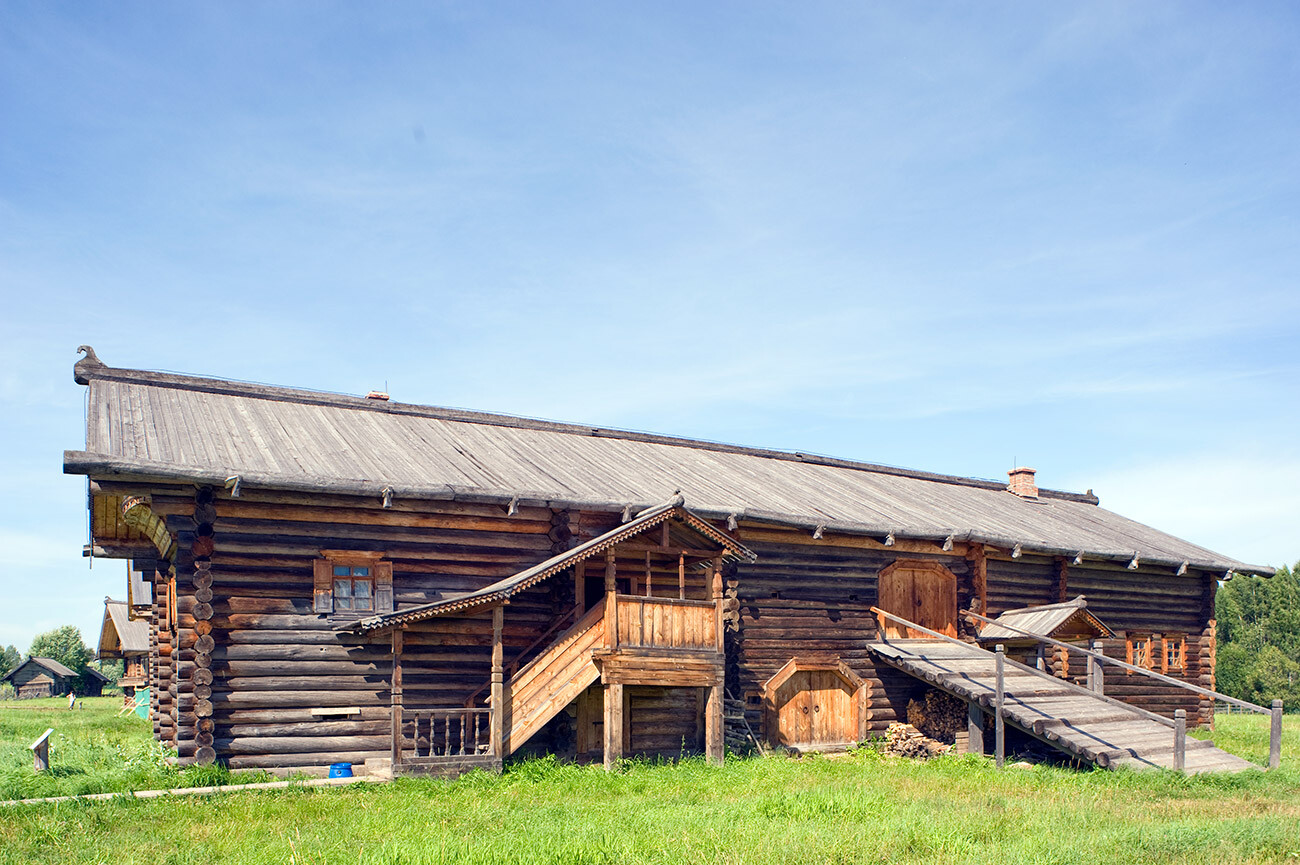
E. A. Pudova house. Right side with elevated porch to main entrance & ramp to hayloft. Right: entrance to winter living space. July 23, 2011
William BrumfieldThe exterior is graced with a fine bow-shaped balcony The layout of the upper floor is atypical: the summer living space at the front leads to the hayloft, but behind the hayloft is a “winter” izba with a separate entrance next to the hayloft ramp on the right side.
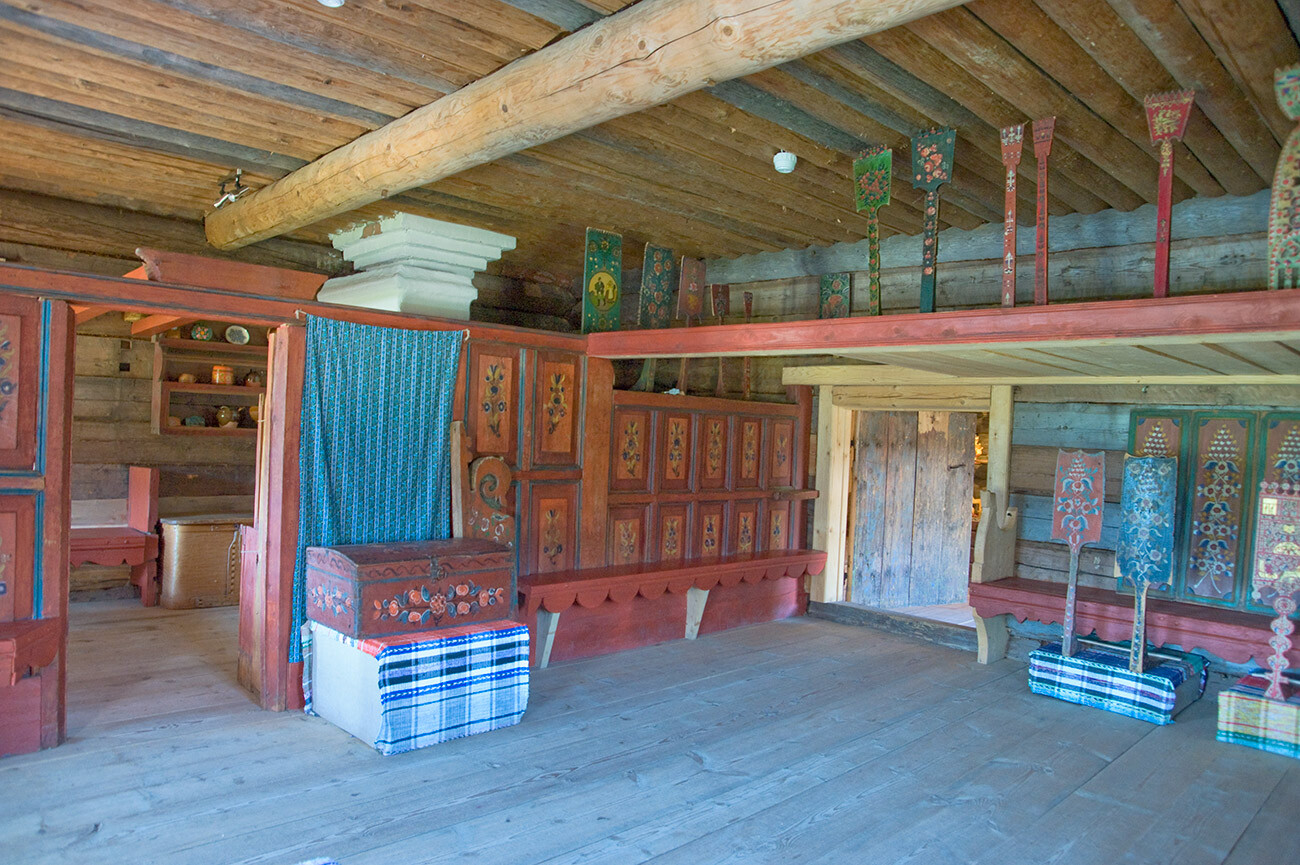
E. A. Pudova house. Interior, main (summer) room with view toward cooking space. July 23, 2011
William BrumfieldOn the left side is a long, enclosed shed for smaller livestock. As with other houses at Semyonkovo, the interior is attractively designed to give a sense of the living space of these dwellings, which sustained life in a severe environment.
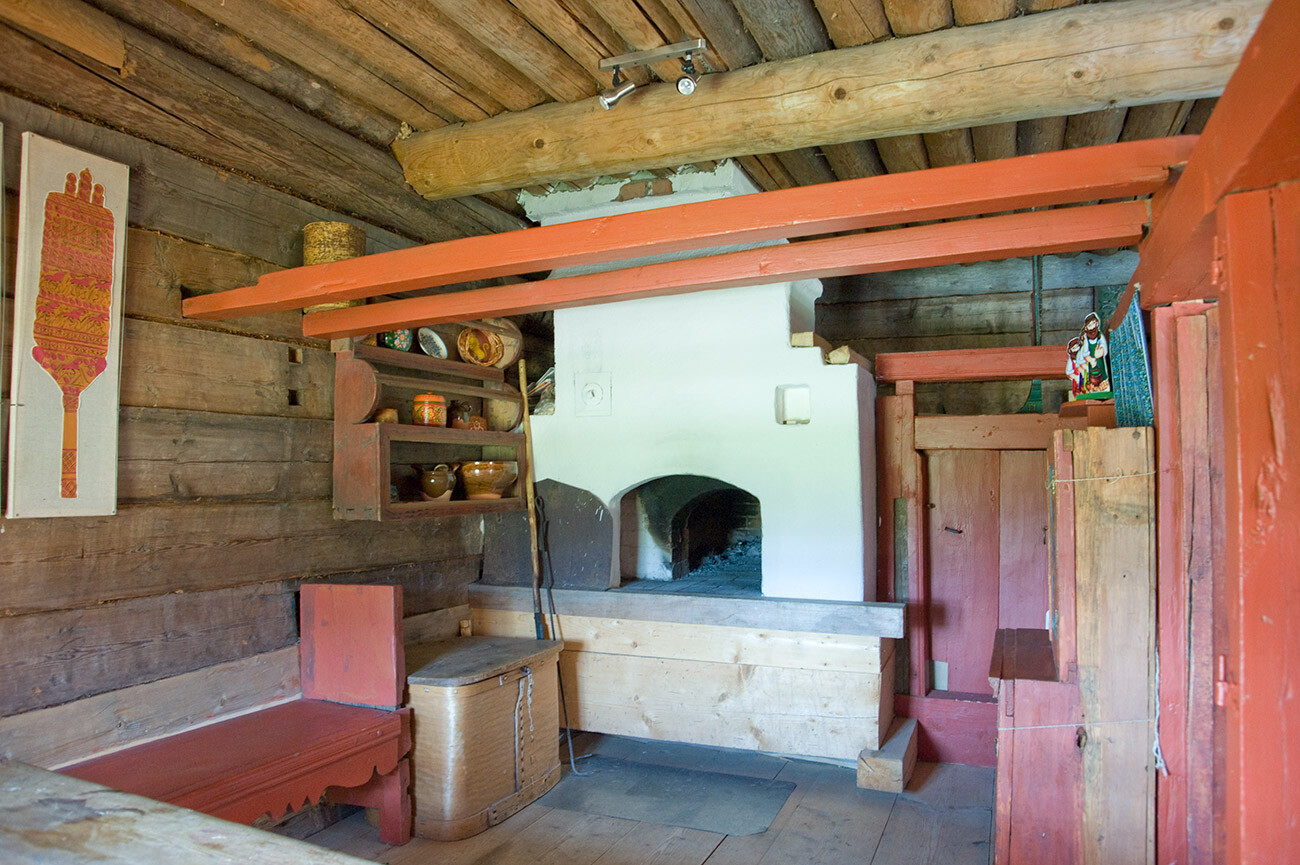
E. A. Pudova house. Interior, cooking space with brick stove. July 23, 2011
William BrumfieldThe decorative V. N. Kopylov house, built in 1881 at the village of Korostelevo (Syamzha District) and brought to the museum in 2009, is crowned with a festively painted balcony space below the roof. The main entrance is through a porch on the left side, while the right side has a slight extension for winter living space on the ground floor - yet another solution to the challenge of surviving long winters.
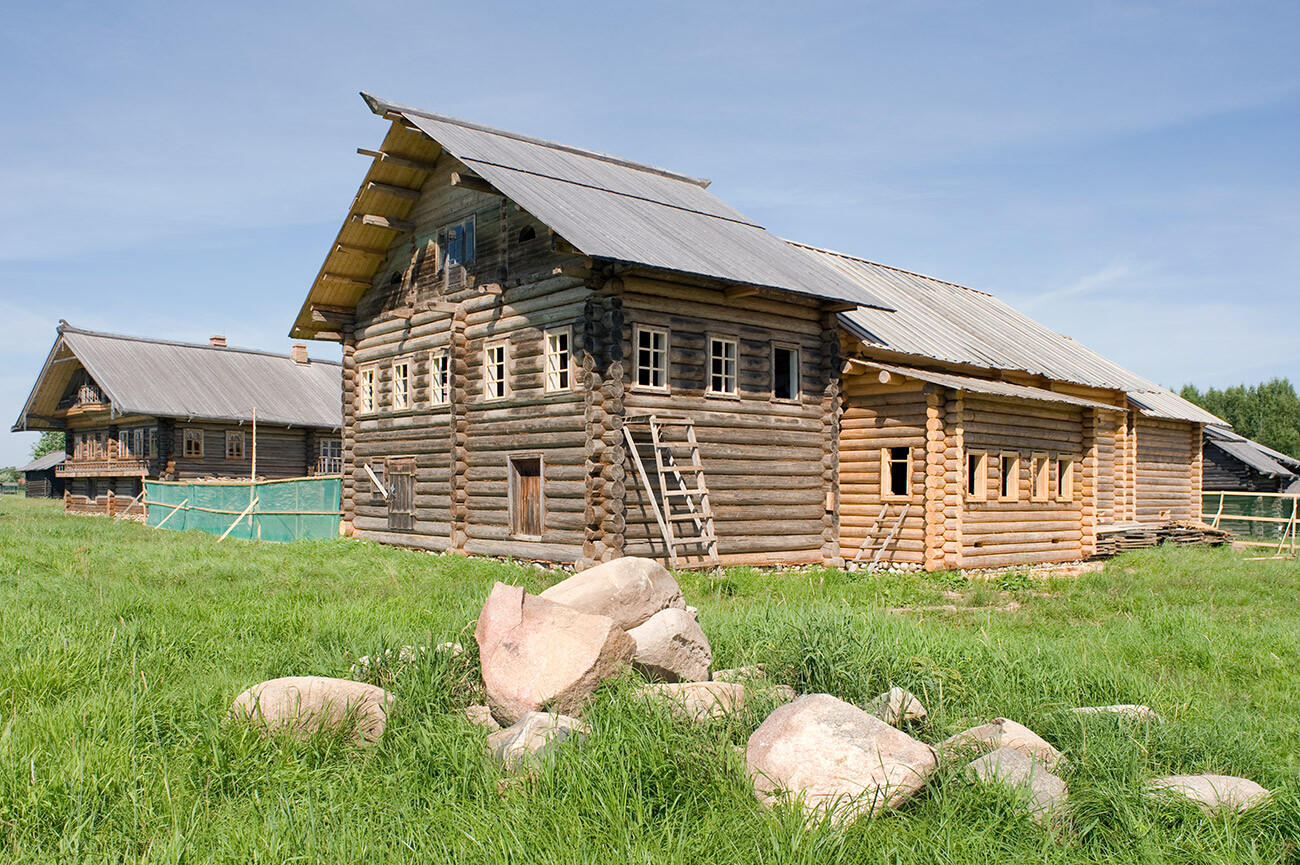
Semyonkovo. V. N. Kopylov house. Originally built 1881 in village of Korostelovo (Syamzha Region). Winter living space extends on right. July 23, 2011
William BrumfieldThe rich variety of “five-walled” plans is illustrated by the V. V. Khrapov house, built at the end of the 19th century at the village of Bor Kosmarevskogo (Nyuksenitsa District), and brought to Semyonkovo in 2005. It has an unusually low ground floor, with the main level delineated by a balcony running the length of the front façade. The top space beneath the roof is well developed throughout the length of the entire structure.
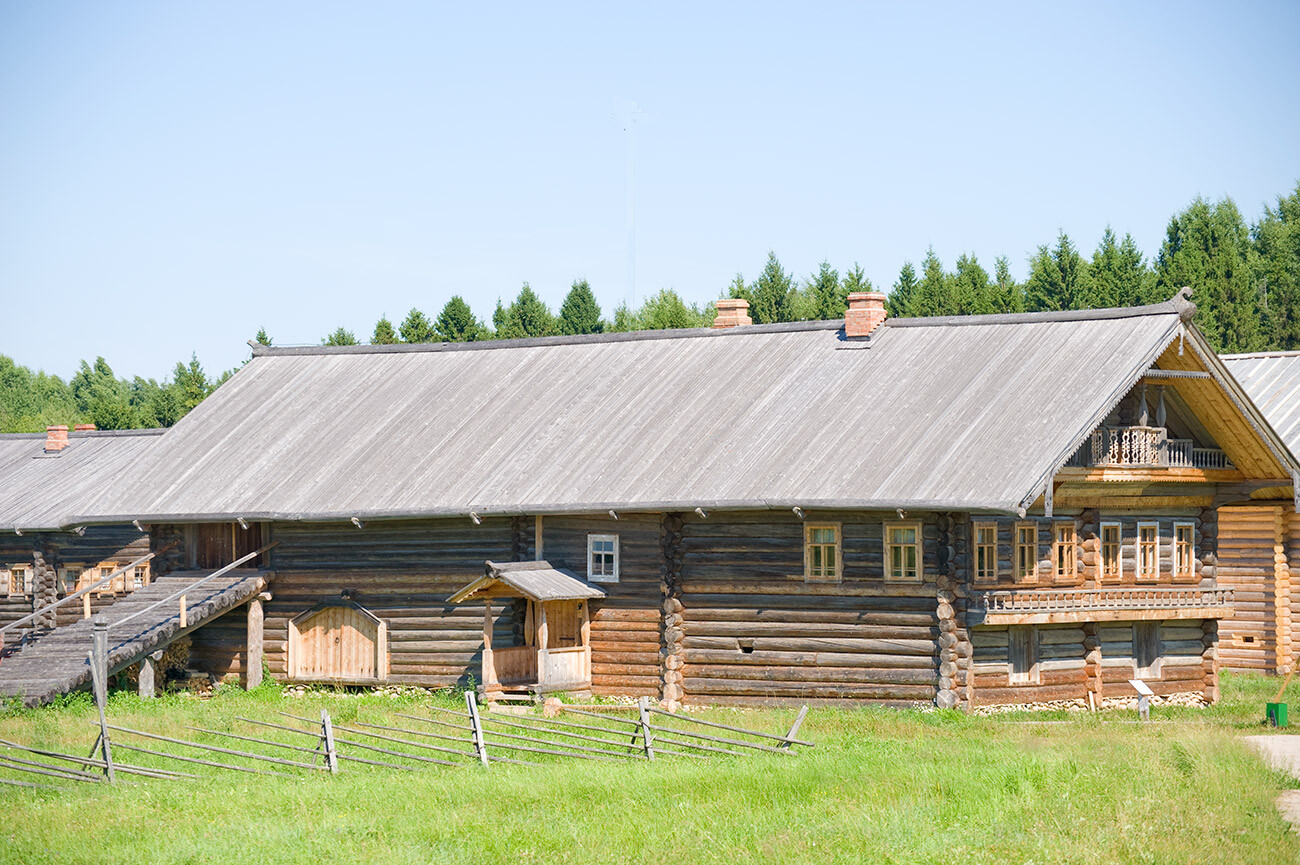
Semyonkovo. V. V. Khrapov house. Originally built at end of 19th century in village of Bor Kosmarevskogo (Nyuksenitsa District). Left: ramp to hayloft. July 23, 2011
William BrumfieldThe M. N. Popov house was brought to the museum from the village of Ivanovskaya (Nyuksenitsa Region) in 1991. The basic structure has been dated to the beginning of the 19th century and is thus the oldest preserved izba at Semyonkovo. In 1862 the “five-walled” house was renovated with plank siding applied to the front half for a more decorative appearance. The balcony was painted with floral motifs and has many ornamental details
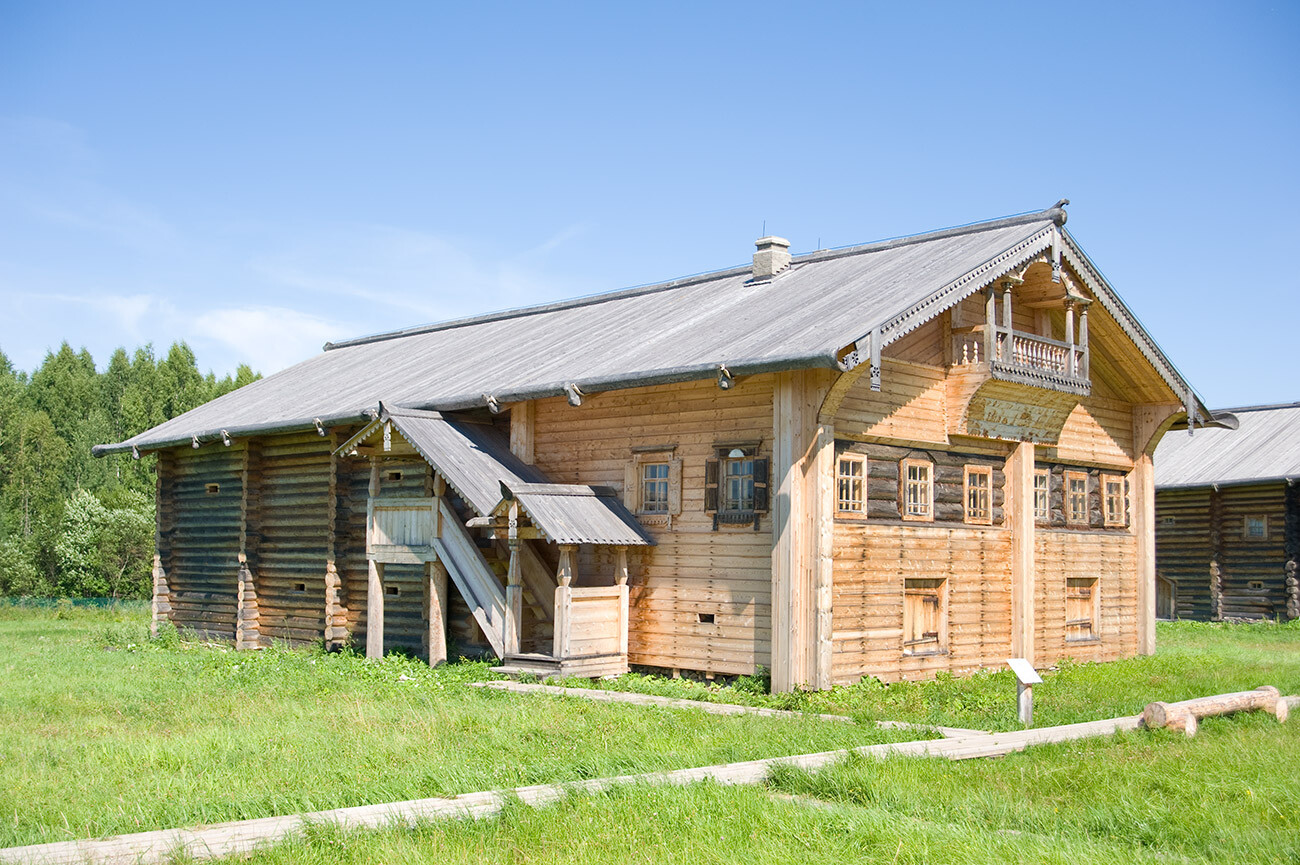
Semyonkovo. M. N. Popov house. Originally built in village of Ivanovskaya (Nyuksenitsa District) at beginning of 19th century. July 23, 2011
William BrumfieldThe I. I. Kochkin izba, built in the second half of the 19th century in the village of Andreevskaya (Tarnoga District), was brought to Semyonkovo in 1987. The six-walled structure is more austere in design and modest in its dimensions than many of its neighbors, yet it appeals in its rustic authenticity.
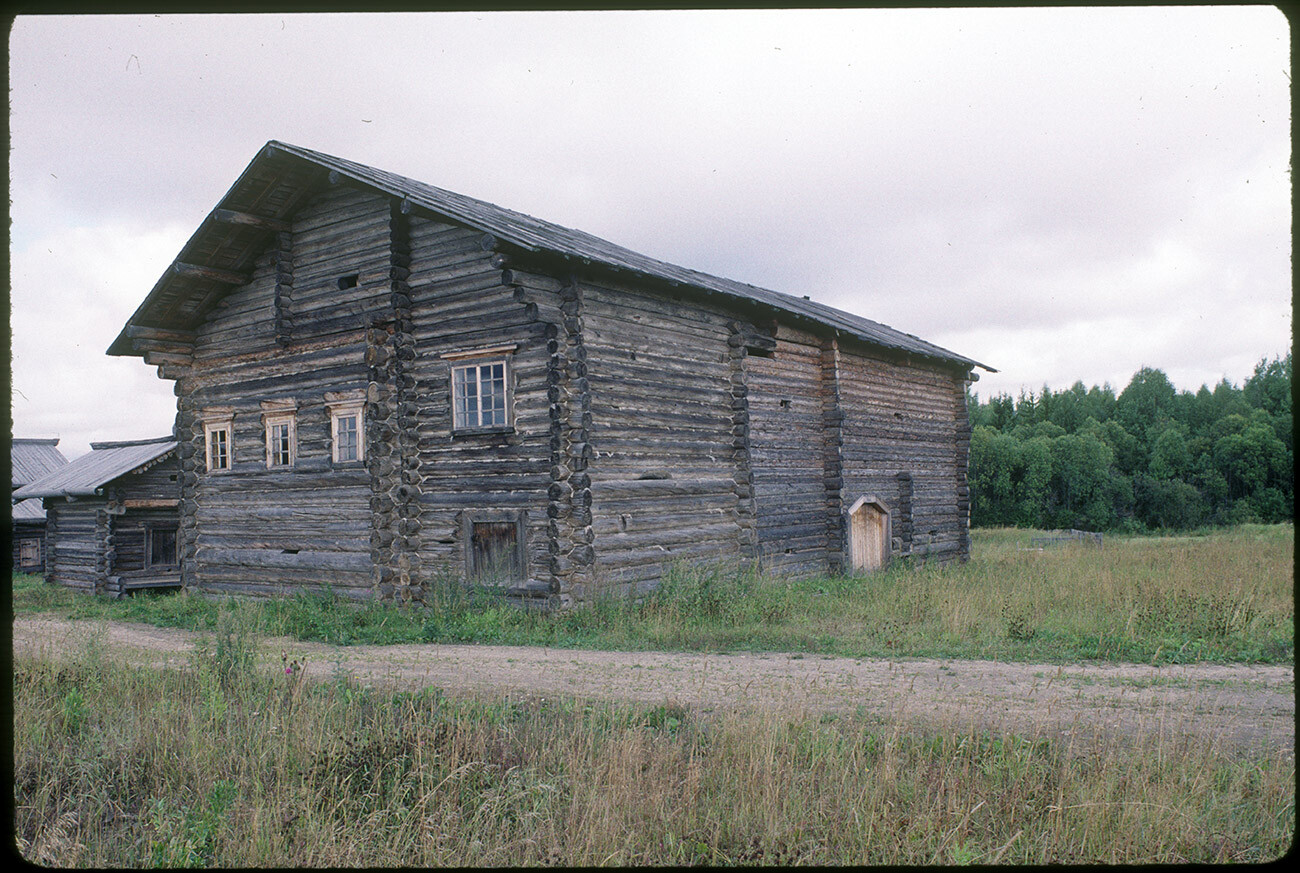
Semyonkovo. I. I. Kochkin house. Originally built in village of Andreevskaya (Tarnoga District) in second half of 19th century. August 11, 1995
William BrumfieldThe smallest izba at Semyonkovo is the E. N. Slobodina house, originally built at the end of the 19th century in the village of Podlipnoe (Totma District) and brought to the museum in 1987. The four-walled structure has limited space for livestock on the ground level and an exterior hay shed. Its simplicity of design shows the range of possibilities in constructing the northern log house, depending on the owner’s needs and resources.
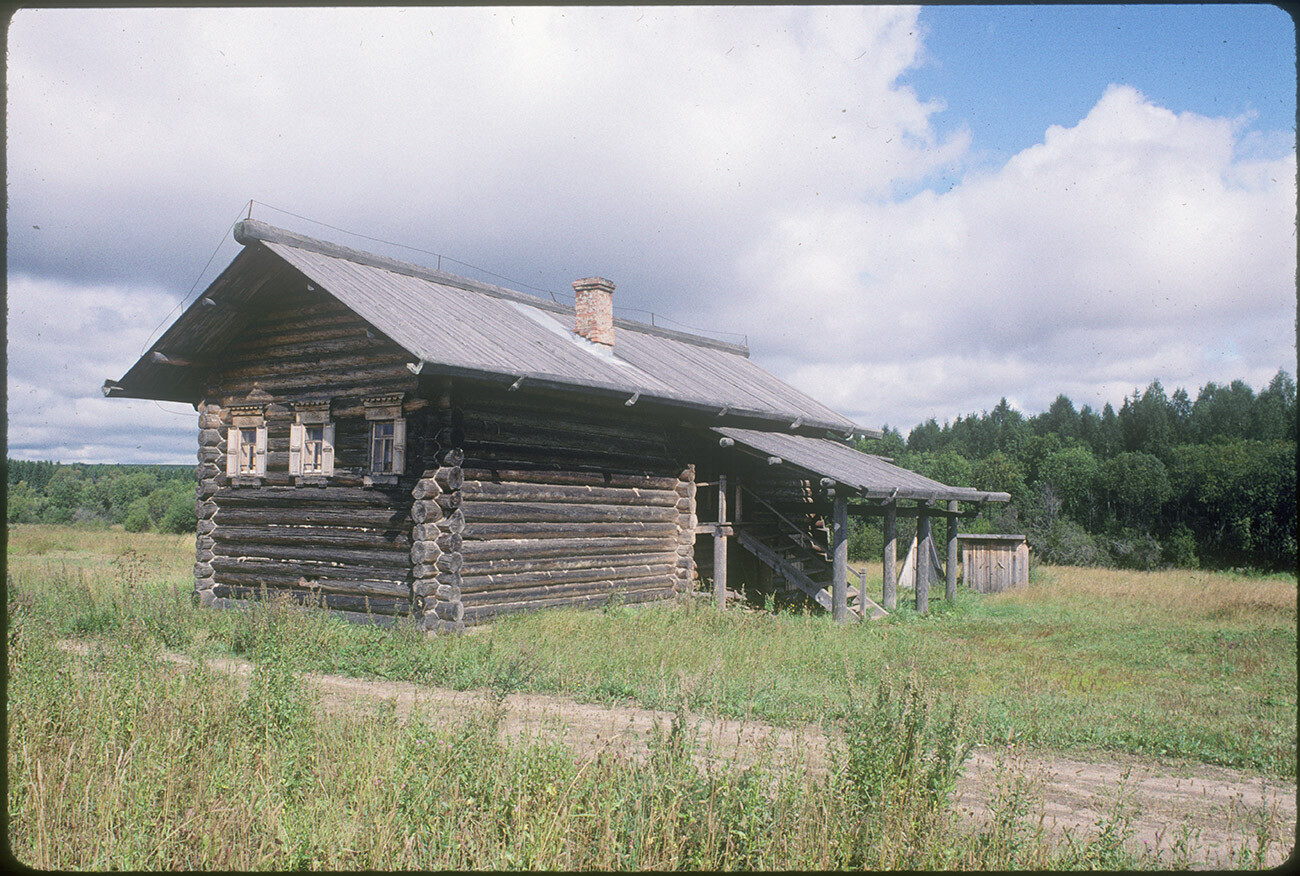
Semyonkovo. E. N. Slobodina house, originally built at the end of the 19th century in the village of Podlipnoe (Totma District). August 11, 1995
William BrumfieldThe Semyonkovo museum park also displays various ancillary structures such as separate barns, storehouses, icehouses, bathhouses, and, more recently, windmills. Among them is a reconstructed “black” bathhouse from the village of Shangino and now part of the Zhukov farmstead. In this type of bathhouse, the smoke rises from the stove through the heated stones and thoroughly disinfects the interior before accumulating under the roof and escaping through cracks in the structure. Having undergone this experience, I can say that it is quite bearable, and the odor of the smoke is washed away with a thorough dousing of water and soap.
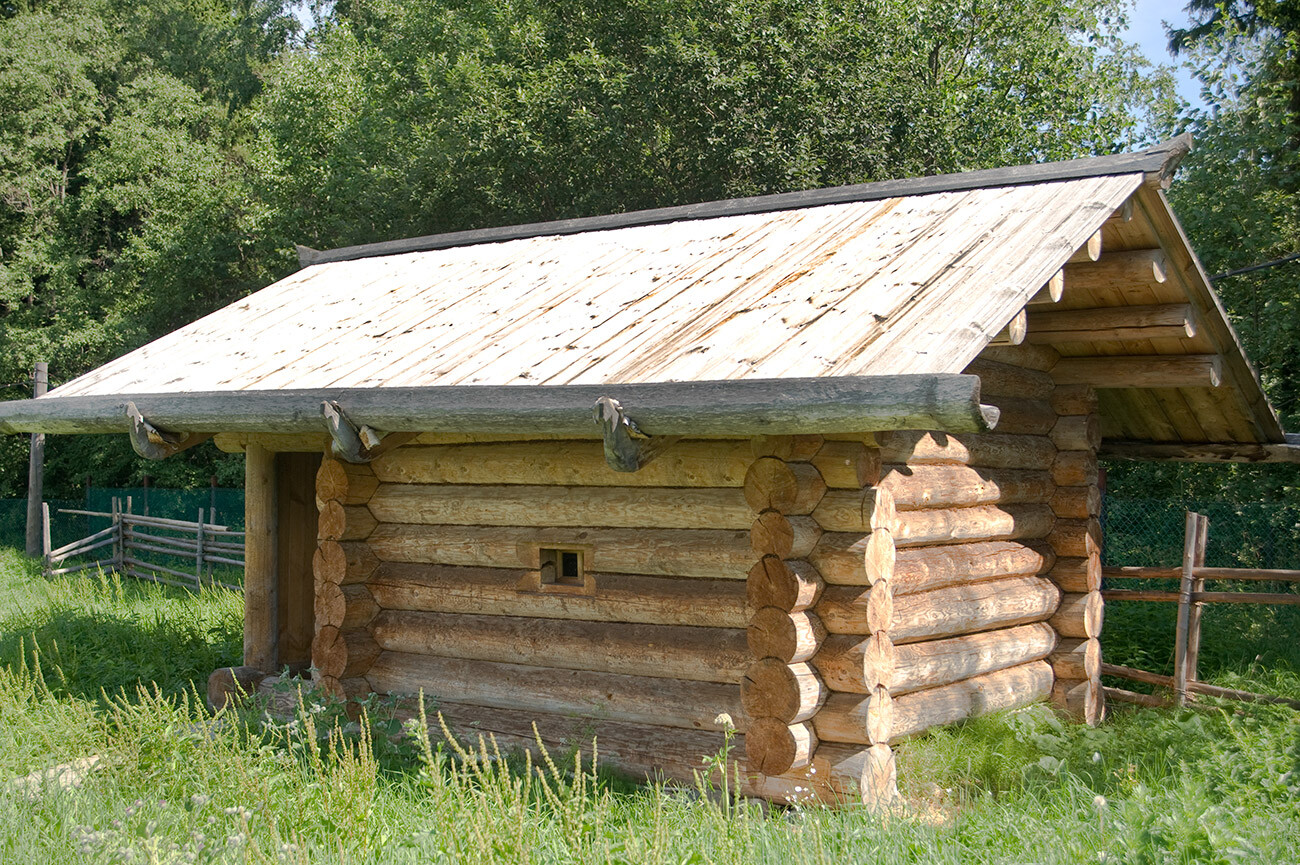
Semyonkovo. Reconstructed bathhouse from Shangino village (now part of the L. G. Zhukov farmstead). Known as "black" bathhouse because smoke from the stove remained inside. July 23, 2011
William BrumfieldIn the early 20th century, Russian photographer Sergey Prokudin-Gorsky developed a complex process for color photography. Between 1903 and 1916, he traveled through the Russian Empire and took over 2,000 photographs with the process, which involved three exposures on a glass plate. In August 1918, he left Russia and ultimately resettled in France where he was reunited with a large part of his collection of glass negatives, as well as 13 albums of contact prints. After his death in Paris in 1944, his heirs sold the collection to the Library of Congress. In the early 21st century the Library digitized the Prokudin-Gorsky Collection and made it freely available to the global public. A few Russian websites now have versions of the collection. In 1986 the architectural historian and photographer William Brumfield organized the first exhibit of Prokudin-Gorsky photographs at the Library of Congress. Over a period of work in Russia beginning in 1970, Brumfield has photographed most of the sites visited by Prokudin-Gorsky. This series of articles juxtaposes Prokudin-Gorsky’s views of architectural monuments with photographs taken by Brumfield decades later.
If using any of Russia Beyond's content, partly or in full, always provide an active hyperlink to the original material.
Subscribe
to our newsletter!
Get the week's best stories straight to your inbox